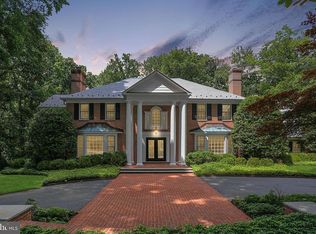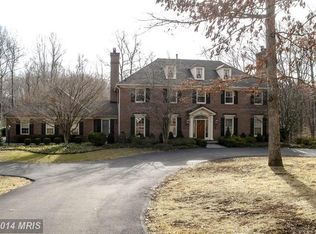If you have your heart set on a bright and sunny home with stunning views and over two acres of land, this is the one! Double-entry doors lead to a cheerful two-story foyer. A formal living room with marble fireplace leads to an extraordinary sunroom, where a towering wall of windows puts the southern sky on display. The dining room offers a large bay window and shadow box molding. You'll love preparing meals in the expansive kitchen with granite counters, an island with flat-top stove and extra storage, and double wall ovens. Enjoy your coffee in the spacious breakfast area that easily seats six in front of conservatory windows. In the family room, get cozy in front of the stone fireplace, with beamed ceilings that add to the vacation-lodge vibe. Enter the screened-in porch with skylight -- also accessed from the garage -- that leads to a spectacular custom-designed deck, perfect for summer soirees. You'll be delighted by this space, which includes a screened gazebo, outdoor lighting, and a view of the lush landscape and Sandy Branch stream. The main level also offers an office and a powder room.Upstairs are four bedrooms, including a luxurious owner's suite that includes a 16'x18' sitting area that opens to the sunroom below. There's a large walk-in closet, and en suite bathroom with jacuzzi tub, separate shower, and water closet with bidet. The landing overlooking the foyer leads to a laundry room, two more full baths, and three more large bedrooms. The lower level is finished and perfect for entertaining a large group, including a 731 sq ft rec room with full bar, gorgeous stone fireplace, and access to the lower deck and gazebo. There's also a den, full bath, and plenty of storage for your off-season items. Don't miss the opportunity to live on a quiet cul-de-sac in exclusive Lake Potomac, just a stone's throw from the Potomac River, with proximity to golf courses, parks, and country clubs. This home has amazing possibilities for its lucky new owners. Take a tour while it's still available!
This property is off market, which means it's not currently listed for sale or rent on Zillow. This may be different from what's available on other websites or public sources.

