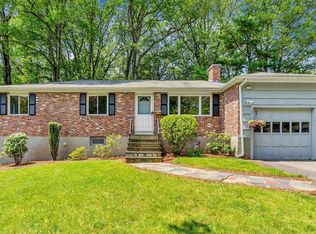Offers due 11am Tuesday 11/24. Opportunity to own renovated spacious ranch in popular Nobscot neighborhood with endless possibilities. Freshly painted interior and exterior with new roof. Beautifully refinished hardwood floors. Fireplace and crown molding in living room. Renovated kitchen with quartz countertops, tiled backsplash, and SS appliances. Bonus sunroom off kitchen leads to deck with private wooded backyard great for entertaining. Master bedroom has crown moulding and 1/2 bath with new tile, vanity and toilet. Two additional sunny first floor bedrooms with large closets. Additional office/4th bedroom located off of dining room. Huge garage with high ceilings, new garage door with wifi compatible garage door opener/battery backup. Finished basement living area with tile floor and bar area. Basement has tons of storage, two additional carpeted rooms, laundry area and walk-in cedar closet. Central air with gas heat. Recent Gas HW heater. This is the one you've been waiting for!
This property is off market, which means it's not currently listed for sale or rent on Zillow. This may be different from what's available on other websites or public sources.
