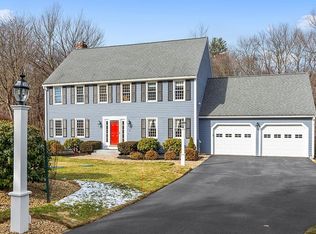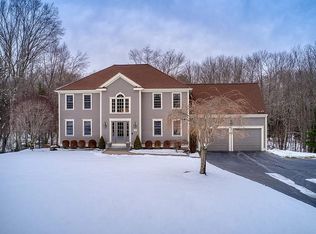Welcome home to this very well maintained & thoughtfully updated colonial in Cold Spring Farm, a beautiful cul de sac w/10 homes, close to everything. This sun filled home, reflects great pride of ownership & features a floor plan perfect for entertaining. The well appointed, eat-in kitchen, features granite countertops, SS appliances, tons of cabinets, beverage center w/wine refrigerator & spacious pantry. It opens to the warm & inviting family room w/vaulted ceiling & gas fireplace, leading to the beautiful 3 season sunroom. The 2nd floor features a spacious master suite w/walk-in closet, 3 nicely sized bedrooms & a 2nd full bath. The walk out finished basement features plenty of space for relaxing & exercising. This home is set on a spectacular private acre lot w/beautiful landscaping, 2 tier updated deck & patio w/ stone fireplace. Recent updates include all new windows, 2 tier deck, water heater, furnace, AC, driveway & siding. This meticulously maintained home is move in ready
This property is off market, which means it's not currently listed for sale or rent on Zillow. This may be different from what's available on other websites or public sources.

