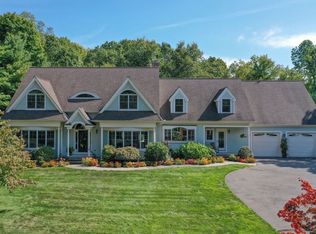An elegant colonial set gracefully on 1.74 acres. Relax on the front porch and you can hear the water fall located in the vast front landscape. Great open floor plan and oversize rooms are fabulous for entertaining. The formal dining room denotes this. The kitchen has a breakfast bar, an abundance of cabinets for all your storage needs that opens to large dinning area and to the family room both with sliders to the deck which overlooks another large water fall, pool and a cleared area to the left of the pool is great for a play area, there is also a shed for storage. The second level surprises all with the master bedroom and en suite along with three other bedrooms , full bath, one of the rooms could be converted back and add an additional bedroom. The finished basement is the perfect game room along with a full bath. This home was meticulously cared for inside and out, cannot wait for a new owner. NEWER: garage door 2017, roof 2014 & pool liner going in.
This property is off market, which means it's not currently listed for sale or rent on Zillow. This may be different from what's available on other websites or public sources.
