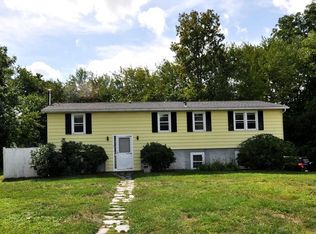Sold for $585,000 on 04/06/23
$585,000
9 West Rd, Acton, MA 01720
3beds
1,798sqft
Single Family Residence
Built in 1970
1.03 Acres Lot
$732,900 Zestimate®
$325/sqft
$3,484 Estimated rent
Home value
$732,900
$682,000 - $784,000
$3,484/mo
Zestimate® history
Loading...
Owner options
Explore your selling options
What's special
Location, location, location! This charming home is situated on a large cul-de-sac in West Acton close to shopping, dining, parks, playgrounds, & more. With peaceful views of the large grassy backyard & mature trees, this property is ready to welcome you home & be transformed by your vision. The main level boasts an updated kitchen with handsome wood cabinets & granite counters. Opening to the dining area & deck, the kitchen is the perfect place to entertain guests or relax on summer nights. Three bedrooms, living room, & laundry are all on the main level. Lower level includes a family room with a wood-burning stove, a large 2-car garage, and a bonus room -- perfect for a guest suite or private office area! There is also a storage area on the lower level that could be converted into another full bathroom. All this plus private access to a nearby pond that offers recreational activities year-round like kayaking, canoeing, and ice skating!
Zillow last checked: 8 hours ago
Listing updated: April 06, 2023 at 05:23pm
Listed by:
William Shao 339-221-7188,
RE/MAX Executive Realty 508-872-3113
Bought with:
Miriam Moodley
Aprilian Inc.
Source: MLS PIN,MLS#: 73075394
Facts & features
Interior
Bedrooms & bathrooms
- Bedrooms: 3
- Bathrooms: 2
- Full bathrooms: 1
- 1/2 bathrooms: 1
Primary bedroom
- Features: Closet, Flooring - Hardwood, Window(s) - Picture
- Level: Second
- Area: 180
- Dimensions: 15 x 12
Bedroom 2
- Features: Closet, Flooring - Hardwood, Window(s) - Picture
- Level: Second
- Area: 108
- Dimensions: 12 x 9
Bedroom 3
- Features: Closet, Flooring - Hardwood, Window(s) - Picture
- Level: Second
- Area: 84
- Dimensions: 12 x 7
Bathroom 1
- Features: Bathroom - Full, Bathroom - Tiled With Tub & Shower, Flooring - Stone/Ceramic Tile, Window(s) - Picture
- Level: Second
Bathroom 2
- Features: Bathroom - Half, Flooring - Stone/Ceramic Tile
- Level: Second
Dining room
- Features: Ceiling Fan(s), Flooring - Stone/Ceramic Tile, Window(s) - Picture, Deck - Exterior, Exterior Access, Slider
- Level: Second
- Area: 110
- Dimensions: 11 x 10
Family room
- Features: Flooring - Hardwood, Window(s) - Picture
- Level: First
- Area: 525
- Dimensions: 25 x 21
Kitchen
- Features: Flooring - Stone/Ceramic Tile, Window(s) - Picture, Countertops - Stone/Granite/Solid, Dryer Hookup - Electric, Washer Hookup
- Level: Second
- Area: 154
- Dimensions: 14 x 11
Living room
- Features: Closet, Flooring - Hardwood, Window(s) - Picture, Slider
- Level: Second
- Area: 322
- Dimensions: 23 x 14
Heating
- Electric
Cooling
- None
Appliances
- Laundry: Electric Dryer Hookup, Washer Hookup
Features
- Closet, Recessed Lighting, Bonus Room
- Flooring: Hardwood, Flooring - Hardwood
- Windows: Picture
- Basement: Finished,Garage Access
- Has fireplace: No
Interior area
- Total structure area: 1,798
- Total interior livable area: 1,798 sqft
Property
Parking
- Total spaces: 6
- Parking features: Under, Paved Drive, Off Street
- Attached garage spaces: 2
- Uncovered spaces: 4
Features
- Patio & porch: Deck
- Exterior features: Deck
Lot
- Size: 1.03 Acres
- Features: Cul-De-Sac
Details
- Parcel number: M:00F2A B:0029 L:0008,309618
- Zoning: R-2
Construction
Type & style
- Home type: SingleFamily
- Architectural style: Raised Ranch
- Property subtype: Single Family Residence
Materials
- Frame
- Foundation: Concrete Perimeter
- Roof: Shingle
Condition
- Year built: 1970
Utilities & green energy
- Sewer: Private Sewer
- Water: Public
- Utilities for property: for Electric Range, for Electric Dryer, Washer Hookup
Community & neighborhood
Community
- Community features: Shopping, Park, Walk/Jog Trails, Conservation Area, Highway Access, Public School
Location
- Region: Acton
Other
Other facts
- Road surface type: Paved
Price history
| Date | Event | Price |
|---|---|---|
| 1/5/2026 | Listing removed | $3,900$2/sqft |
Source: Zillow Rentals Report a problem | ||
| 1/2/2026 | Listed for rent | $3,900$2/sqft |
Source: Zillow Rentals Report a problem | ||
| 4/6/2023 | Sold | $585,000-2.3%$325/sqft |
Source: MLS PIN #73075394 Report a problem | ||
| 2/24/2023 | Pending sale | $599,000$333/sqft |
Source: | ||
| 2/24/2023 | Contingent | $599,000$333/sqft |
Source: MLS PIN #73075394 Report a problem | ||
Public tax history
| Year | Property taxes | Tax assessment |
|---|---|---|
| 2025 | $10,074 +8.5% | $587,400 +5.4% |
| 2024 | $9,287 +2% | $557,100 +7.4% |
| 2023 | $9,105 +3.3% | $518,500 +14.4% |
Find assessor info on the county website
Neighborhood: 01720
Nearby schools
GreatSchools rating
- 8/10C.T. Douglas Elementary SchoolGrades: K-6Distance: 0.3 mi
- 9/10Raymond J Grey Junior High SchoolGrades: 7-8Distance: 0.6 mi
- 10/10Acton-Boxborough Regional High SchoolGrades: 9-12Distance: 0.6 mi
Schools provided by the listing agent
- Middle: Rj Grey Jr High
- High: Abrhs
Source: MLS PIN. This data may not be complete. We recommend contacting the local school district to confirm school assignments for this home.
Get a cash offer in 3 minutes
Find out how much your home could sell for in as little as 3 minutes with a no-obligation cash offer.
Estimated market value
$732,900
Get a cash offer in 3 minutes
Find out how much your home could sell for in as little as 3 minutes with a no-obligation cash offer.
Estimated market value
$732,900
