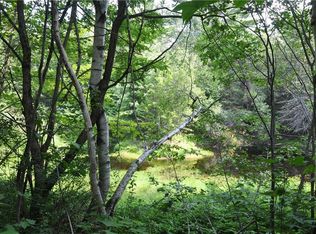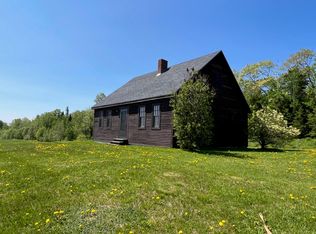Closed
$185,500
9 West Road, Abbot, ME 04406
3beds
1,200sqft
Single Family Residence
Built in 2022
10.1 Acres Lot
$192,600 Zestimate®
$155/sqft
$2,070 Estimated rent
Home value
$192,600
Estimated sales range
Not available
$2,070/mo
Zestimate® history
Loading...
Owner options
Explore your selling options
What's special
Come see this home in the center of Maine. In a perfect location for the outdoor enthusiast! The ITS snowmobile trail and the ATV trails are accessible right from this property! Make this your seasonal getaway, Airbnb, or come live year round in this beautiful region. Almost all the work has been complete, just some finish work on walls and ceilings! The home has three good sized rooms with a lot of natural light. The
laundry area is conveniently located in the large bathroom with a nice soaker tub, and a propane heater to keep you warm! All newer appliances throughout. Two large dug farm ponds, one with stocked trout for fishing. 10 acres to hunt or homestead on! The property is always abundant with wildlife such as deer, moose, bear, etc. There are several mature apple trees that produce a lot of fruit. With a little finishing touches this could be a great investment for any home owner. Two tractors available with asking price.
Zillow last checked: 8 hours ago
Listing updated: January 16, 2025 at 07:07pm
Listed by:
RE/MAX Infinity
Bought with:
RE/MAX Infinity
Source: Maine Listings,MLS#: 1580426
Facts & features
Interior
Bedrooms & bathrooms
- Bedrooms: 3
- Bathrooms: 1
- Full bathrooms: 1
Bedroom 1
- Level: First
- Area: 180 Square Feet
- Dimensions: 15 x 12
Bedroom 2
- Level: First
- Area: 208 Square Feet
- Dimensions: 13 x 16
Bedroom 3
- Level: First
- Area: 156 Square Feet
- Dimensions: 12 x 13
Kitchen
- Level: First
- Area: 304 Square Feet
- Dimensions: 16 x 19
Living room
- Level: First
- Area: 304 Square Feet
- Dimensions: 16 x 19
Heating
- Direct Vent Furnace, Forced Air, Stove
Cooling
- Has cooling: Yes
Appliances
- Included: Dishwasher, Dryer, Microwave, Electric Range, Refrigerator, Washer
Features
- One-Floor Living
- Flooring: Laminate
- Basement: None
- Has fireplace: No
Interior area
- Total structure area: 1,200
- Total interior livable area: 1,200 sqft
- Finished area above ground: 1,200
- Finished area below ground: 0
Property
Parking
- Parking features: Gravel, 5 - 10 Spaces
Features
- Has view: Yes
- View description: Trees/Woods
Lot
- Size: 10.10 Acres
- Features: Near Town, Rural, Farm, Harvestable Crops, Open Lot, Wooded
Details
- Parcel number: ABBOM05L200100
- Zoning: Residential
Construction
Type & style
- Home type: SingleFamily
- Architectural style: Ranch
- Property subtype: Single Family Residence
Materials
- Other, Wood Frame, Wood Siding
- Foundation: Block, Pillar/Post/Pier
- Roof: Metal
Condition
- Year built: 2022
Utilities & green energy
- Electric: Circuit Breakers
- Sewer: Private Sewer
- Water: Private, Well
Community & neighborhood
Location
- Region: Abbot
Price history
| Date | Event | Price |
|---|---|---|
| 12/12/2024 | Sold | $185,500$155/sqft |
Source: | ||
| 10/15/2024 | Contingent | $185,500$155/sqft |
Source: | ||
| 10/15/2024 | Pending sale | $185,500$155/sqft |
Source: | ||
| 7/12/2024 | Price change | $185,500-7.2%$155/sqft |
Source: | ||
| 6/24/2024 | Listed for sale | $199,900+41.5%$167/sqft |
Source: | ||
Public tax history
| Year | Property taxes | Tax assessment |
|---|---|---|
| 2024 | $896 +13.9% | $73,420 +35.3% |
| 2023 | $787 +153.1% | $54,250 +142.7% |
| 2022 | $311 -71.4% | $22,350 -71.4% |
Find assessor info on the county website
Neighborhood: 04406
Nearby schools
GreatSchools rating
- NAPiscataquis Community Elementary SchoolGrades: PK-6Distance: 6.6 mi
- NAPiscataquis Community Secondary SchoolGrades: 7-12Distance: 6.7 mi
- NAPiscataquis Community Secondary SchoolGrades: 9-12Distance: 6.6 mi

Get pre-qualified for a loan
At Zillow Home Loans, we can pre-qualify you in as little as 5 minutes with no impact to your credit score.An equal housing lender. NMLS #10287.

