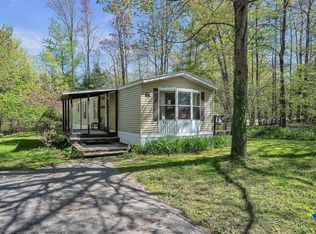Welcome to Westbury Park! Enjoy convenient living in one of the most desirable mobile home parks in Chittenden County. This home, with two bedroom and one full bathroom, offers over 900 square feet of living space and an oversize screened-in back porch overlooking the surrounding private woods. Built in 2006, this home has been so well cared-for that it still feels almost new! Pride of ownership is evident throughout the entire home. The bedrooms are located at each end of the mobile home, allowing for privacy, with an open floor plan between. Westbury Park is designed to provide a safe and enjoyable life for its residents, requiring thorough background checks for all occupants and allowing only owner-occupied mobile homes. The park offers a well-maintained swimming pool, and road maintenance, water, trash and sewer are all included in lot rent. Great location on the Essex/Colchester border, convenient to nearby shopping and dining!
This property is off market, which means it's not currently listed for sale or rent on Zillow. This may be different from what's available on other websites or public sources.
