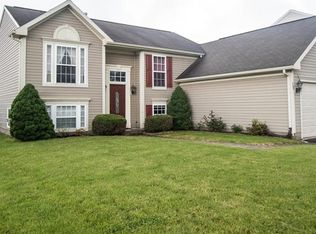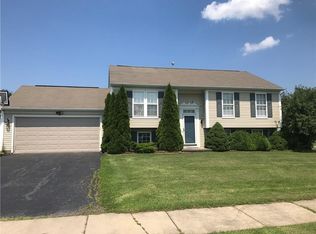Warm & inviting home situated in one of Greece's sought after neighborhoods. Once inside, you'll discovered a great layout, cozy gas fireplace, 3 rooms w/ ceiling fans, remote controlled blinds in the living rm, 2 sky lights & a walk-in closet in the master bdrm. With a nicely maintained exterior, Neighborhood side walks, vinyl windows, stainless steel 3 yr. old refrigerator, 2019 A/C, 2015 rear fence for privacy & fabulous 2016 sun rm added for 3 season enjoyment, this home is priced well at $149,900 to allow for your own decorating touches. (Area comps are much higher.) Come take a look and decide to make this home your castle to create your own family memories. (The sun room's sq.ft. is 144' & is not included in the above sq. foot.)
This property is off market, which means it's not currently listed for sale or rent on Zillow. This may be different from what's available on other websites or public sources.

