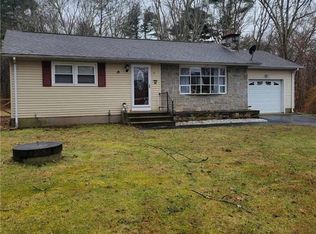Sold for $520,000
$520,000
9 Welsh Street, Killingly, CT 06239
3beds
2,504sqft
Single Family Residence
Built in 2004
0.92 Acres Lot
$553,400 Zestimate®
$208/sqft
$3,603 Estimated rent
Home value
$553,400
$404,000 - $758,000
$3,603/mo
Zestimate® history
Loading...
Owner options
Explore your selling options
What's special
This stunning home offers over 2,000 square feet of living space across three finished levels, plus a finished basement. With 3 bedrooms and 4.5 baths, each bedroom boasts abundant closet space. The first-floor bedroom showcases a modern curved tray ceiling with recessed lighting for a unique and modern touch. Nine foot ceilings and beautiful hardwood floors run throughout, complemented by heated tile flooring in the open kitchen and living area. All bathrooms feature elegant floor-to-ceiling tile, with laundry conveniently located in the first floor half bath. The finished basement, complete with a pantry, is perfect for an office or storage. The finished attic space features floor to ceiling wood paneling offering warmth and versatility. Outside, enjoy a large deck, a covered front porch, and flourishing gardens. This unique home offers a perfect blend of modern design and elegance. Don't miss the chance to call it your's!
Zillow last checked: 8 hours ago
Listing updated: January 13, 2025 at 01:13pm
Listed by:
Nicole Gleason 860-792-1005,
CR Premier Properties 860-315-9070,
Peter Lange 860-428-0454,
CR Premier Properties
Bought with:
Autumn Beavan, RES.0817783
First Choice Realty
Source: Smart MLS,MLS#: 24061687
Facts & features
Interior
Bedrooms & bathrooms
- Bedrooms: 3
- Bathrooms: 5
- Full bathrooms: 4
- 1/2 bathrooms: 1
Primary bedroom
- Features: High Ceilings, Full Bath, Stall Shower, Whirlpool Tub, Walk-In Closet(s), Hardwood Floor
- Level: Main
Primary bedroom
- Features: High Ceilings, Full Bath, Whirlpool Tub, Tub w/Shower, Hardwood Floor, Tile Floor
- Level: Upper
Bedroom
- Features: High Ceilings, Walk-In Closet(s), Hardwood Floor
- Level: Upper
Bathroom
- Features: Laundry Hookup, Tile Floor
- Level: Main
Bathroom
- Features: High Ceilings, Tub w/Shower, Tile Floor
- Level: Upper
Dining room
- Features: High Ceilings, Tile Floor
- Level: Main
Kitchen
- Features: High Ceilings, Kitchen Island, Tile Floor
- Level: Main
Living room
- Features: High Ceilings, Balcony/Deck, French Doors, Tile Floor
- Level: Main
Office
- Features: High Ceilings, French Doors, Hardwood Floor
- Level: Upper
Other
- Features: Skylight, Hardwood Floor
- Level: Third,Upper
Heating
- Forced Air, Natural Gas
Cooling
- Central Air
Appliances
- Included: Oven/Range, Microwave, Refrigerator, Gas Water Heater, Water Heater
Features
- Sound System
- Basement: Full,Finished
- Attic: Access Via Hatch
- Has fireplace: No
Interior area
- Total structure area: 2,504
- Total interior livable area: 2,504 sqft
- Finished area above ground: 2,504
Property
Parking
- Total spaces: 2
- Parking features: Attached
- Attached garage spaces: 2
Features
- Patio & porch: Porch, Covered
- Exterior features: Fruit Trees, Garden
Lot
- Size: 0.92 Acres
- Features: Few Trees, Open Lot
Details
- Parcel number: 2469582
- Zoning: LD
Construction
Type & style
- Home type: SingleFamily
- Architectural style: Contemporary
- Property subtype: Single Family Residence
Materials
- Stucco
- Foundation: Concrete Perimeter
- Roof: Asphalt
Condition
- New construction: No
- Year built: 2004
Utilities & green energy
- Sewer: Septic Tank
- Water: Well
Community & neighborhood
Community
- Community features: Shopping/Mall
Location
- Region: Killingly
- Subdivision: Danielson
Price history
| Date | Event | Price |
|---|---|---|
| 1/13/2025 | Sold | $520,000-1.7%$208/sqft |
Source: | ||
| 11/27/2024 | Listed for sale | $529,000-10.2%$211/sqft |
Source: | ||
| 10/30/2024 | Listing removed | $589,000$235/sqft |
Source: | ||
| 10/17/2024 | Listed for sale | $589,000$235/sqft |
Source: | ||
Public tax history
| Year | Property taxes | Tax assessment |
|---|---|---|
| 2025 | $7,692 +5.5% | $352,350 |
| 2024 | $7,294 +24.5% | $352,350 +64.7% |
| 2023 | $5,859 +6.8% | $213,990 |
Find assessor info on the county website
Neighborhood: 06239
Nearby schools
GreatSchools rating
- 7/10Killingly Memorial SchoolGrades: 2-4Distance: 2.6 mi
- 4/10Killingly Intermediate SchoolGrades: 5-8Distance: 5.3 mi
- 4/10Killingly High SchoolGrades: 9-12Distance: 6 mi
Get pre-qualified for a loan
At Zillow Home Loans, we can pre-qualify you in as little as 5 minutes with no impact to your credit score.An equal housing lender. NMLS #10287.
Sell for more on Zillow
Get a Zillow Showcase℠ listing at no additional cost and you could sell for .
$553,400
2% more+$11,068
With Zillow Showcase(estimated)$564,468
