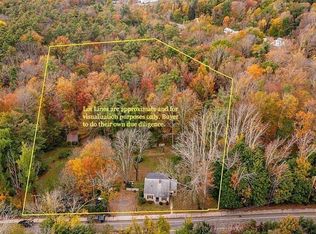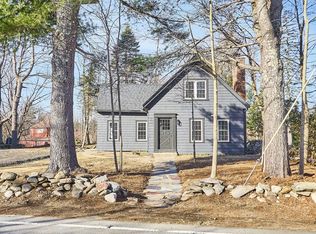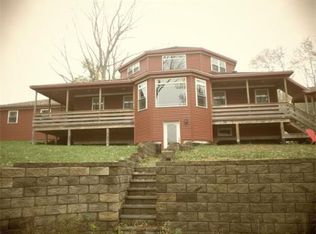Rare opportunity to own one of the larger homes in Templeton. COMPLETELY RENOVATED AND UPDATED (including wiring and plumbing). Yesterday's charms with today's comforts that home buyers are looking for: kitchen island, granite countertops, cherry cabinets, SS appliances and pantry. Hardwood floors, exposed original beams, 6 fireplaces and attention to original details will remind you of days gone by. As you welcome your friends and family, they will be amazed by a front-to-back grand central hall with 2 staircases and the 3200 SF of bright rooms. First floor offers a mud room, laundry room, full bath, huge sun room to enjoy the flowering gardens, updated kitchen, large dining room for entertaining, family room and a living room or 5th bedroom. On the second floor enjoy 4 huge bedrooms and a full bath. This home is conveniently located only minutes from route 2 and 10 minutes to North Quabbin Commons with restaurants, stores, movie theater, grocery store, coffee shop, and more.
This property is off market, which means it's not currently listed for sale or rent on Zillow. This may be different from what's available on other websites or public sources.


