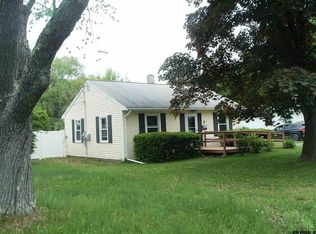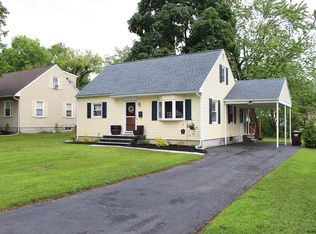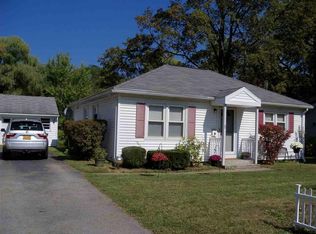Nothing left to do in this like-new Olde Delmar home. The owner has eliminated a lifetime of maintenance worries with a fully renovated & re-designed modern look that is sure to please a wide variety of buyers. Larger than it looks with open floor plan on main level having a combined LR/DR, 2 BR's, full bath, and gorgeous kitchen with granite counters and SS appliances. Take just 3 steps up to a mud room/laundry area leading to a chic master BR suite with walk-in closet and exceptional 4' stand-up shower. Spacious backyard, patio area, shed, plenty of parking, over-sided detached 1 car garage with new opener and overhead door, and white vinyl privacy fence next door. Bethlehem schools and just a mile walk to the 4-corners. A must see!
This property is off market, which means it's not currently listed for sale or rent on Zillow. This may be different from what's available on other websites or public sources.


