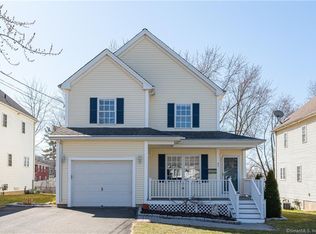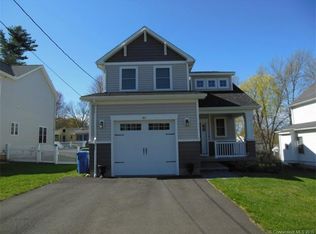Sold for $427,000
$427,000
9 Welcome Street, Wallingford, CT 06492
3beds
1,581sqft
Single Family Residence
Built in 2003
6,969.6 Square Feet Lot
$485,000 Zestimate®
$270/sqft
$2,868 Estimated rent
Home value
$485,000
$461,000 - $509,000
$2,868/mo
Zestimate® history
Loading...
Owner options
Explore your selling options
What's special
Highest & best offer due on Monday, June 12th by 8:00 PM. Move right into this spacious colonial built in 2003, situated on a quiet corner lot on cul-de-sac. Close to downtown and Choate. Beautiful new walkway and landscaping. The open concept first floor combines living room and large dining area with gas fireplace and slider to the deck. Beautiful hardwood floors throughout the first floor. The kitchen opens to the dining area and family room. Wonderful open concept living. The first floor also features a half bath, laundry area, and access to the attached garage. There are three generous sized bedrooms on the second floor. The primary bedroom includes a full bath and walk-in closet. Two additional bedrooms, one includes cathedral ceilings. A second full bath with tile floor completes the second floor. The fully finished lower level has two areas for your enjoyment. One side can be a great family room and the other a gym or home office. Full size windows in the lower level allows for natural light. Maintenance-free living with vinyl siding, new Azek front porch and large Azek deck. Backyard also includes a beautiful new stone patio and firepit. Close to downtown, train station, Merritt Parkway, I-91. Enjoy Wallingford Electric, Natural Gas, and Central Air. Come make this your new home!e
Zillow last checked: 8 hours ago
Listing updated: July 09, 2024 at 08:18pm
Listed by:
Eileen Smith 203-415-5538,
Pearce Real Estate 203-265-4866
Bought with:
Sue E. Gerace, REB.0790387
Central CT Realty Group
Source: Smart MLS,MLS#: 170575280
Facts & features
Interior
Bedrooms & bathrooms
- Bedrooms: 3
- Bathrooms: 3
- Full bathrooms: 2
- 1/2 bathrooms: 1
Primary bedroom
- Features: Full Bath, Walk-In Closet(s), Wall/Wall Carpet
- Level: Upper
- Area: 240 Square Feet
- Dimensions: 15 x 16
Bedroom
- Features: Cathedral Ceiling(s), Wall/Wall Carpet
- Level: Upper
- Area: 156 Square Feet
- Dimensions: 12 x 13
Bedroom
- Features: Wall/Wall Carpet
- Level: Upper
- Area: 144 Square Feet
- Dimensions: 12 x 12
Bathroom
- Features: Tile Floor
- Level: Upper
Family room
- Features: Gas Log Fireplace, Hardwood Floor
- Level: Main
- Area: 225 Square Feet
- Dimensions: 15 x 15
Family room
- Features: Wall/Wall Carpet
- Level: Lower
Kitchen
- Features: Hardwood Floor, Sliders, Walk-In Closet(s), Wall/Wall Carpet
- Level: Main
- Length: 15 Feet
Living room
- Features: Hardwood Floor
- Level: Main
- Area: 221 Square Feet
- Dimensions: 13 x 17
Other
- Features: Wall/Wall Carpet
- Level: Lower
Heating
- Forced Air, Natural Gas
Cooling
- Central Air
Appliances
- Included: Electric Range, Range Hood, Refrigerator, Dishwasher, Disposal, Washer, Dryer, Gas Water Heater
- Laundry: Main Level
Features
- Open Floorplan
- Doors: Storm Door(s)
- Windows: Thermopane Windows
- Basement: Full
- Attic: Pull Down Stairs
- Number of fireplaces: 1
Interior area
- Total structure area: 1,581
- Total interior livable area: 1,581 sqft
- Finished area above ground: 1,581
Property
Parking
- Total spaces: 2
- Parking features: Attached, Garage Door Opener, Private, Asphalt
- Attached garage spaces: 1
- Has uncovered spaces: Yes
Features
- Patio & porch: Deck, Patio
Lot
- Size: 6,969 sqft
- Features: Cul-De-Sac, Dry, Corner Lot, Level
Details
- Parcel number: 2420460
- Zoning: R6
Construction
Type & style
- Home type: SingleFamily
- Architectural style: Colonial
- Property subtype: Single Family Residence
Materials
- Vinyl Siding
- Foundation: Concrete Perimeter
- Roof: Asphalt
Condition
- New construction: No
- Year built: 2003
Utilities & green energy
- Sewer: Public Sewer
- Water: Public
- Utilities for property: Cable Available
Green energy
- Energy efficient items: Doors, Windows
Community & neighborhood
Community
- Community features: Near Public Transport, Shopping/Mall
Location
- Region: Wallingford
Price history
| Date | Event | Price |
|---|---|---|
| 6/30/2023 | Sold | $427,000+1.9%$270/sqft |
Source: | ||
| 6/23/2023 | Contingent | $419,000$265/sqft |
Source: | ||
| 6/10/2023 | Listed for sale | $419,000+56.3%$265/sqft |
Source: | ||
| 7/9/2012 | Sold | $268,000-3.2%$170/sqft |
Source: | ||
| 5/6/2012 | Listed for sale | $277,000-9.2%$175/sqft |
Source: William Raveis Real Estate #N325721 Report a problem | ||
Public tax history
| Year | Property taxes | Tax assessment |
|---|---|---|
| 2025 | $6,930 +22.2% | $287,300 +55.4% |
| 2024 | $5,669 +4.5% | $184,900 |
| 2023 | $5,425 +1% | $184,900 |
Find assessor info on the county website
Neighborhood: Wallingford Center
Nearby schools
GreatSchools rating
- NAMoses Y. Beach SchoolGrades: PK-2Distance: 0.3 mi
- 6/10Dag Hammarskjold Middle SchoolGrades: 6-8Distance: 2.1 mi
- 6/10Lyman Hall High SchoolGrades: 9-12Distance: 1.9 mi
Get pre-qualified for a loan
At Zillow Home Loans, we can pre-qualify you in as little as 5 minutes with no impact to your credit score.An equal housing lender. NMLS #10287.
Sell for more on Zillow
Get a Zillow Showcase℠ listing at no additional cost and you could sell for .
$485,000
2% more+$9,700
With Zillow Showcase(estimated)$494,700

