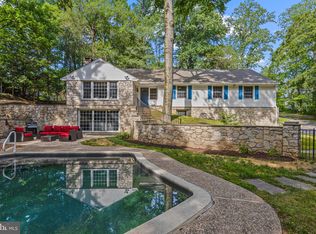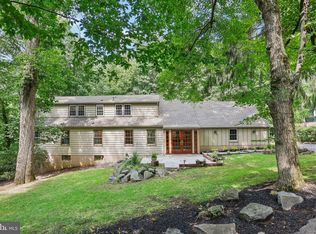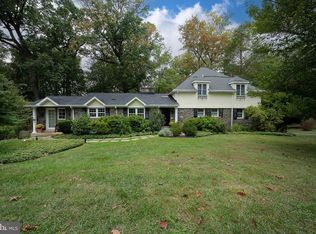This lovely and sophisticated 4 bedroom, 2.1 bath Colonial home, with the open floor plan concept, is located on a cul-de-sac street in a beautiful tree-lined neighborhood in Wayne, Radnor Township. A gracious brick walkway leads to the front entrance of this home and to a charming fenced garden area with flagstone stepping stones and concrete garden bench. Upon entering this wonderfully updated home, the first floor features a Foyer, light-filled Living Room with built-ins flanking the wood-burning fireplace, a Gourmet Kitchen with stainless appliances, granite counter tops, and large center island/breakfast bar, open to the Dining Room with glass-paned French doors leading to a brick bordered, flagstone patio with views of the rear and side yards. On the second floor, there is a spacious Master Bedroom with an En Suite Master Bath, plus 2 additional Bedrooms and Full Hall Bath. There is a large fourth Bedroom on the third floor, currently used as an in-home gym, with walk-in closet, and access to the walk-up attic, which could easily be finished and used as an additional Bedroom, Office, or Playroom. Use your imagination! On the Lower Level of this home is a cozy Family Room with wood-burning fireplace with brick surround, and access to the rear covered patio ("Outside Room"), an Office with ample storage space, separate Laundry Room, and Mud Room with dirext access to the 2-Car Garage. Special features of this home include updated Kitchen and Baths, hardwood flooring throughout much of the house, brand new roof (June, 2016), new hot water heater (2015), gorgeous perennial gardens and landscaping, and much more. This home, which is serviced by the award-winning Radnor School District, is conveniently located within close proximity to downtown Wayne, upscale shopping and fine restaurants, and has easy access to major highways. It offers the perfect value combination for the lucky new homeowner: great curb appeal, pristine move-in ready condition, beautiful landscaping and gardens, and fabulous outside living and entertaining spaces! Move right in to this beautiful home in a park-like setting.
This property is off market, which means it's not currently listed for sale or rent on Zillow. This may be different from what's available on other websites or public sources.


