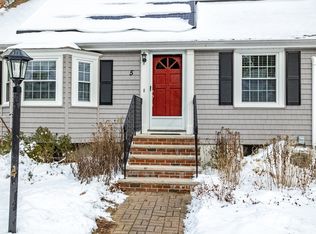Sold for $748,000
$748,000
9 Wayte Rd, Bedford, MA 01730
3beds
2,470sqft
Single Family Residence
Built in 1951
10,650 Square Feet Lot
$744,800 Zestimate®
$303/sqft
$3,930 Estimated rent
Home value
$744,800
$685,000 - $804,000
$3,930/mo
Zestimate® history
Loading...
Owner options
Explore your selling options
What's special
This sunny, updated Cape in a coveted neighborhood is the one you have been looking for! Offering 2,400+ sq. ft., this home features 3 bedrooms, 1 full bath, and an inviting living room with a cozy fireplace. The open-concept family room, dining area, and kitchen boast new stainless steel appliances and new flooring. An enclosed porch leads to a spacious backyard. Two bedrooms and a full bath complete the main level, while upstairs offers a third bedroom with a sitting area and an ample unfinished space—ideal for a fourth bedroom or office. Recent updates include a new 200-amp electric panel, refinished hardwood floors, fresh paint, new stair carpeting, and a newer roof installed in 2021. Prime location near schools, shops, parks, trails, and commuter routes. Don’t miss out again—schedule your showing today. Welcome Home!
Zillow last checked: 8 hours ago
Listing updated: May 17, 2025 at 05:56am
Listed by:
Perla Walling-Sotolongo 781-626-1110,
Coldwell Banker Realty - Lexington 781-862-2600
Bought with:
Daniela Cafaro
Berkshire Hathaway HomeServices Warren Residential
Source: MLS PIN,MLS#: 73339574
Facts & features
Interior
Bedrooms & bathrooms
- Bedrooms: 3
- Bathrooms: 1
- Full bathrooms: 1
Primary bedroom
- Features: Flooring - Hardwood, Flooring - Wood
- Area: 156
- Dimensions: 13 x 12
Bedroom 2
- Features: Flooring - Hardwood
- Area: 117
- Dimensions: 13 x 9
Bedroom 3
- Features: Flooring - Wood
- Area: 148.5
- Dimensions: 13.5 x 11
Bathroom 1
- Features: Flooring - Stone/Ceramic Tile
Dining room
- Features: Flooring - Hardwood
- Area: 121
- Dimensions: 11 x 11
Family room
- Features: Flooring - Stone/Ceramic Tile
- Area: 100
- Dimensions: 10 x 10
Kitchen
- Features: Flooring - Wood
- Area: 110
- Dimensions: 11 x 10
Living room
- Features: Flooring - Hardwood
- Area: 196
- Dimensions: 14 x 14
Heating
- Baseboard, Oil
Cooling
- Window Unit(s)
Appliances
- Included: Range, Refrigerator, Washer, Dryer
- Laundry: Flooring - Stone/Ceramic Tile
Features
- Flooring: Hardwood, Flooring - Stone/Ceramic Tile
- Basement: Full,Finished
- Number of fireplaces: 1
- Fireplace features: Living Room
Interior area
- Total structure area: 2,470
- Total interior livable area: 2,470 sqft
- Finished area above ground: 1,482
- Finished area below ground: 988
Property
Parking
- Total spaces: 2
- Parking features: Paved
- Uncovered spaces: 2
Features
- Patio & porch: Porch - Enclosed, Deck
- Exterior features: Porch - Enclosed, Deck
- Waterfront features: Lake/Pond, 3/10 to 1/2 Mile To Beach, Beach Ownership(Public)
Lot
- Size: 10,650 sqft
- Features: Cleared
Details
- Parcel number: M:045 P:0084,351399
- Zoning: C
Construction
Type & style
- Home type: SingleFamily
- Architectural style: Cape
- Property subtype: Single Family Residence
Materials
- Foundation: Block
Condition
- Year built: 1951
Utilities & green energy
- Sewer: Public Sewer
- Water: Public
Community & neighborhood
Community
- Community features: Public Transportation, Shopping, Pool, Tennis Court(s), Park, Walk/Jog Trails, Stable(s), Golf, Medical Facility, Laundromat, Bike Path, Conservation Area, Highway Access, House of Worship, Public School
Location
- Region: Bedford
Price history
| Date | Event | Price |
|---|---|---|
| 5/16/2025 | Sold | $748,000$303/sqft |
Source: MLS PIN #73339574 Report a problem | ||
| 4/4/2025 | Price change | $748,000-6.3%$303/sqft |
Source: MLS PIN #73339574 Report a problem | ||
| 2/28/2025 | Listed for sale | $798,000$323/sqft |
Source: MLS PIN #73339574 Report a problem | ||
Public tax history
| Year | Property taxes | Tax assessment |
|---|---|---|
| 2025 | $8,618 +6.4% | $715,800 +5% |
| 2024 | $8,100 +10.8% | $681,800 +16.4% |
| 2023 | $7,312 -5.8% | $585,900 +2.5% |
Find assessor info on the county website
Neighborhood: 01730
Nearby schools
GreatSchools rating
- 8/10Lt Job Lane SchoolGrades: 3-5Distance: 1.3 mi
- 9/10John Glenn Middle SchoolGrades: 6-8Distance: 0.8 mi
- 10/10Bedford High SchoolGrades: 9-12Distance: 0.6 mi
Schools provided by the listing agent
- Elementary: Davis/Lane
- Middle: Jgms
- High: Bedford Hs
Source: MLS PIN. This data may not be complete. We recommend contacting the local school district to confirm school assignments for this home.
Get a cash offer in 3 minutes
Find out how much your home could sell for in as little as 3 minutes with a no-obligation cash offer.
Estimated market value$744,800
Get a cash offer in 3 minutes
Find out how much your home could sell for in as little as 3 minutes with a no-obligation cash offer.
Estimated market value
$744,800
