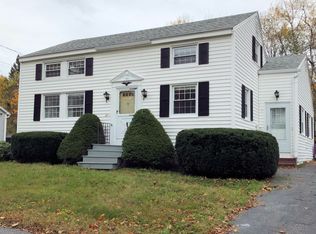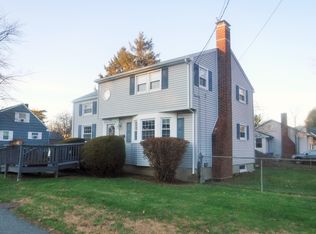Closed
$485,000
9 Wayside Road, Portland, ME 04102
3beds
1,200sqft
Single Family Residence
Built in 1960
7,405.2 Square Feet Lot
$492,500 Zestimate®
$404/sqft
$2,925 Estimated rent
Home value
$492,500
$453,000 - $537,000
$2,925/mo
Zestimate® history
Loading...
Owner options
Explore your selling options
What's special
***OPEN HOUSE TOMORROW 12pm-1pm*** Effortless charm meets everyday convenience at 9 Wayside Road, nestled in Portland's beloved Rosemont neighborhood. This inviting and freshly painted single-level home offers three comfortable bedrooms, one full bath, and a classic mid-century layout with just the right updates. Natural light pours through large windows, highlighting original hardwood floors and a cozy living room with a wood-burning fireplace. The eat-in kitchen features ample cabinetry and direct access to the spacious backyard—perfect for morning coffee or summer gatherings. An attached garage, full basement, and low-maintenance lot add extra flexibility for storage, hobbies, or expansion. This property also features a brand new roof and new flooring in the kitchen and breezeway. Tucked away on a residential street yet minutes to Rosemont Market, shopping, schools, and downtown Portland, this is Maine living at its most convenient.
Zillow last checked: 8 hours ago
Listing updated: May 08, 2025 at 12:42pm
Listed by:
Keller Williams Realty 207-650-6176
Bought with:
Duston Leddy Real Estate
Source: Maine Listings,MLS#: 1619564
Facts & features
Interior
Bedrooms & bathrooms
- Bedrooms: 3
- Bathrooms: 1
- Full bathrooms: 1
Primary bedroom
- Level: First
Bedroom 1
- Level: First
Bedroom 2
- Level: First
Dining room
- Level: First
Kitchen
- Level: First
Living room
- Level: First
Heating
- Baseboard, Forced Air, Hot Water
Cooling
- None
Appliances
- Included: Dishwasher, Disposal, Electric Range, Refrigerator
Features
- 1st Floor Bedroom
- Flooring: Carpet, Tile, Vinyl, Wood
- Basement: Bulkhead,Interior Entry,Full
- Number of fireplaces: 1
Interior area
- Total structure area: 1,200
- Total interior livable area: 1,200 sqft
- Finished area above ground: 1,200
- Finished area below ground: 0
Property
Parking
- Total spaces: 1
- Parking features: Paved, 1 - 4 Spaces, Off Street
- Attached garage spaces: 1
Lot
- Size: 7,405 sqft
- Features: City Lot, Near Golf Course, Near Shopping, Neighborhood, Level, Landscaped
Details
- Parcel number: PTLDM182ABC001001
- Zoning: RES
- Other equipment: Cable
Construction
Type & style
- Home type: SingleFamily
- Architectural style: Ranch
- Property subtype: Single Family Residence
Materials
- Wood Frame, Wood Siding
- Roof: Shingle
Condition
- Year built: 1960
Utilities & green energy
- Electric: Circuit Breakers
- Sewer: Public Sewer
- Water: Public
Community & neighborhood
Location
- Region: Portland
Other
Other facts
- Road surface type: Paved
Price history
| Date | Event | Price |
|---|---|---|
| 5/8/2025 | Sold | $485,000+14.1%$404/sqft |
Source: | ||
| 4/25/2025 | Pending sale | $425,000$354/sqft |
Source: | ||
| 4/18/2025 | Listed for sale | $425,000$354/sqft |
Source: | ||
Public tax history
| Year | Property taxes | Tax assessment |
|---|---|---|
| 2024 | $4,611 | $320,000 |
| 2023 | $4,611 +5.9% | $320,000 |
| 2022 | $4,355 +10.2% | $320,000 +88.8% |
Find assessor info on the county website
Neighborhood: Nasons Corner
Nearby schools
GreatSchools rating
- 10/10Longfellow School-PortlandGrades: K-5Distance: 0.6 mi
- 6/10Lincoln Middle SchoolGrades: 6-8Distance: 0.7 mi
- 2/10Deering High SchoolGrades: 9-12Distance: 0.6 mi

Get pre-qualified for a loan
At Zillow Home Loans, we can pre-qualify you in as little as 5 minutes with no impact to your credit score.An equal housing lender. NMLS #10287.
Sell for more on Zillow
Get a free Zillow Showcase℠ listing and you could sell for .
$492,500
2% more+ $9,850
With Zillow Showcase(estimated)
$502,350
