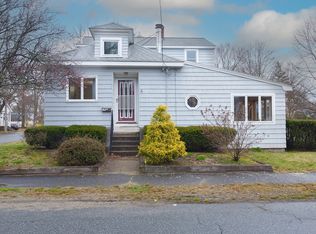Sold for $665,875 on 07/18/24
$665,875
9 Waushakum Ave, Ashland, MA 01721
3beds
1,295sqft
Single Family Residence
Built in 1935
10,454 Square Feet Lot
$674,400 Zestimate®
$514/sqft
$3,684 Estimated rent
Home value
$674,400
$620,000 - $735,000
$3,684/mo
Zestimate® history
Loading...
Owner options
Explore your selling options
What's special
Don't miss this gracious home - beautifully updated but with the character of original wood work, hardwood flooring and built ins. From the deep front porch, new walkway and picket fencing to the spacious back deck and yard you'll relax in this inviting home. Newly renovated kitchen with stainless steel appliances, quartz countertops. The adjacent dining room has an original China cabinet and a slider opening to the 13' deck. Big bedrooms are upstairs with a spacious full bath. The basement is a pleasant surprise, with a new full bath, cedar closet and an extra finished room. Outside is a remarkably spacious fenced in yard with a gorgeous lawn, flowering trees and flower beds.. There's a large storage shed, and a 2 car garage. Behind the scenes the home boasts updated windows, 200 amp electrical, roof with architectural shingles, newer HE Buderus heating system, new oil tank and HW heater. Walk to shops and restaurants. Great schools, walk to the lake and minutes to all highways!
Zillow last checked: 8 hours ago
Listing updated: July 22, 2024 at 06:01am
Listed by:
Pamela Bathen 508-309-0808,
Oak Realty 508-309-0808
Bought with:
Nicholas Thompson
eXp Realty
Source: MLS PIN,MLS#: 73243225
Facts & features
Interior
Bedrooms & bathrooms
- Bedrooms: 3
- Bathrooms: 2
- Full bathrooms: 2
Primary bedroom
- Features: Closet, Flooring - Hardwood
- Level: Second
Bedroom 2
- Features: Closet, Flooring - Hardwood
- Level: Second
Bedroom 3
- Features: Closet, Flooring - Hardwood
- Level: Second
Primary bathroom
- Features: No
Bathroom 1
- Features: Bathroom - Full, Bathroom - With Tub & Shower, Flooring - Stone/Ceramic Tile
- Level: Second
Bathroom 2
- Features: Bathroom - Full, Bathroom - With Shower Stall
- Level: Basement
Dining room
- Features: Closet/Cabinets - Custom Built, Flooring - Hardwood, Deck - Exterior, Exterior Access, Slider
- Level: Main,First
Kitchen
- Features: Flooring - Stone/Ceramic Tile, Countertops - Stone/Granite/Solid, Remodeled, Stainless Steel Appliances
- Level: Main,First
Living room
- Features: Flooring - Hardwood, Window(s) - Bay/Bow/Box
- Level: Main,First
Heating
- Baseboard, Oil
Cooling
- Wall Unit(s)
Appliances
- Laundry: Electric Dryer Hookup, Washer Hookup, In Basement
Features
- Cedar Closet(s), Bonus Room, Walk-up Attic
- Flooring: Tile, Hardwood, Stone / Slate
- Doors: Insulated Doors
- Windows: Insulated Windows
- Basement: Full,Partially Finished
- Number of fireplaces: 1
- Fireplace features: Living Room
Interior area
- Total structure area: 1,295
- Total interior livable area: 1,295 sqft
Property
Parking
- Total spaces: 4
- Parking features: Detached, Garage Door Opener, Paved Drive, Off Street
- Garage spaces: 2
- Uncovered spaces: 2
Features
- Patio & porch: Porch, Deck - Wood
- Exterior features: Porch, Deck - Wood, Storage, Fenced Yard
- Fencing: Fenced/Enclosed,Fenced
- Waterfront features: Lake/Pond, 1/10 to 3/10 To Beach, Beach Ownership(Public)
Lot
- Size: 10,454 sqft
- Features: Level
Details
- Parcel number: M:016.0 B:0125 L:0000.0,3294791
- Zoning: R1
Construction
Type & style
- Home type: SingleFamily
- Architectural style: Colonial
- Property subtype: Single Family Residence
Materials
- Frame
- Foundation: Concrete Perimeter
- Roof: Shingle
Condition
- Year built: 1935
Utilities & green energy
- Electric: 200+ Amp Service
- Sewer: Public Sewer
- Water: Public
- Utilities for property: for Electric Range, for Electric Dryer, Washer Hookup
Community & neighborhood
Community
- Community features: Shopping, Park, Walk/Jog Trails, Medical Facility, Bike Path, Conservation Area, Highway Access, Private School, Public School, T-Station
Location
- Region: Ashland
- Subdivision: Waushakum Pond
Other
Other facts
- Listing terms: Contract
- Road surface type: Paved
Price history
| Date | Event | Price |
|---|---|---|
| 7/18/2024 | Sold | $665,875+11%$514/sqft |
Source: MLS PIN #73243225 | ||
| 6/5/2024 | Contingent | $599,900$463/sqft |
Source: MLS PIN #73243225 | ||
| 5/28/2024 | Listed for sale | $599,900+57.9%$463/sqft |
Source: MLS PIN #73243225 | ||
| 12/27/2018 | Sold | $380,000-5%$293/sqft |
Source: Public Record | ||
| 11/16/2018 | Pending sale | $399,900$309/sqft |
Source: CENTURY 21 Cuddy #72419666 | ||
Public tax history
| Year | Property taxes | Tax assessment |
|---|---|---|
| 2025 | $6,519 +3.1% | $510,500 +6.9% |
| 2024 | $6,325 +8.4% | $477,700 +12.7% |
| 2023 | $5,834 -1.5% | $423,700 +13.6% |
Find assessor info on the county website
Neighborhood: 01721
Nearby schools
GreatSchools rating
- NAHenry E Warren Elementary SchoolGrades: K-2Distance: 1.6 mi
- 8/10Ashland Middle SchoolGrades: 6-8Distance: 2.6 mi
- 8/10Ashland High SchoolGrades: 9-12Distance: 1.1 mi
Schools provided by the listing agent
- Elementary: Mindess/Warren
- Middle: Ams
- High: Ahs
Source: MLS PIN. This data may not be complete. We recommend contacting the local school district to confirm school assignments for this home.
Get a cash offer in 3 minutes
Find out how much your home could sell for in as little as 3 minutes with a no-obligation cash offer.
Estimated market value
$674,400
Get a cash offer in 3 minutes
Find out how much your home could sell for in as little as 3 minutes with a no-obligation cash offer.
Estimated market value
$674,400
