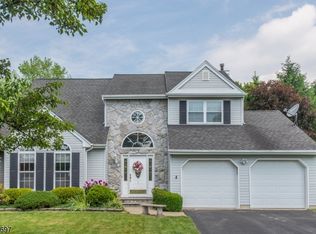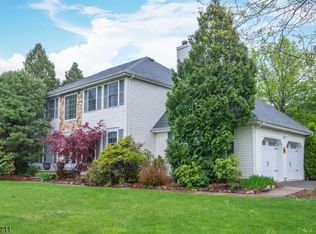Closed
$772,500
9 Watson Way, Mount Olive Twp., NJ 07836
4beds
3baths
--sqft
Single Family Residence
Built in 1996
0.26 Acres Lot
$798,700 Zestimate®
$--/sqft
$4,145 Estimated rent
Home value
$798,700
$743,000 - $855,000
$4,145/mo
Zestimate® history
Loading...
Owner options
Explore your selling options
What's special
Zillow last checked: 17 hours ago
Listing updated: July 28, 2025 at 08:40am
Listed by:
Perry Sessa 973-287-6047,
Re/Max Elite Realty,
Marlo Spina
Bought with:
Jill Cardullo
Weichert Realtors
Source: GSMLS,MLS#: 3962613
Facts & features
Price history
| Date | Event | Price |
|---|---|---|
| 7/28/2025 | Sold | $772,500+1.8% |
Source: | ||
| 6/2/2025 | Pending sale | $759,000 |
Source: | ||
| 5/15/2025 | Listed for sale | $759,000+4.7% |
Source: | ||
| 11/14/2023 | Sold | $725,000+5.8% |
Source: | ||
| 9/11/2023 | Pending sale | $685,000 |
Source: | ||
Public tax history
| Year | Property taxes | Tax assessment |
|---|---|---|
| 2025 | $13,473 | $386,600 |
| 2024 | $13,473 +6% | $386,600 |
| 2023 | $12,708 -2.4% | $386,600 |
Find assessor info on the county website
Neighborhood: 07836
Nearby schools
GreatSchools rating
- 6/10Mountain View Elementary SchoolGrades: PK-5Distance: 0.7 mi
- 5/10Mt Olive Middle SchoolGrades: 6-8Distance: 2.6 mi
- 5/10Mt Olive High SchoolGrades: 9-12Distance: 1.7 mi
Get a cash offer in 3 minutes
Find out how much your home could sell for in as little as 3 minutes with a no-obligation cash offer.
Estimated market value
$798,700
Get a cash offer in 3 minutes
Find out how much your home could sell for in as little as 3 minutes with a no-obligation cash offer.
Estimated market value
$798,700

