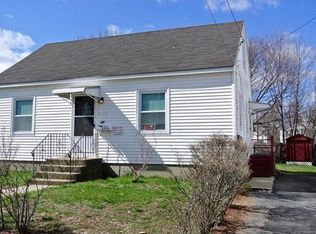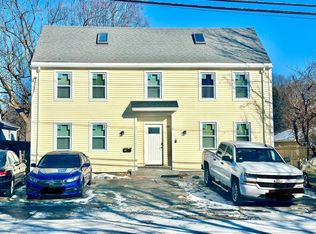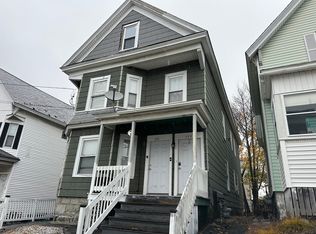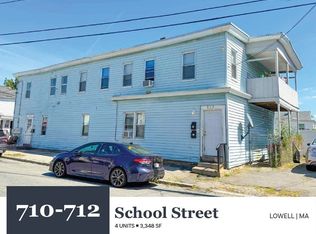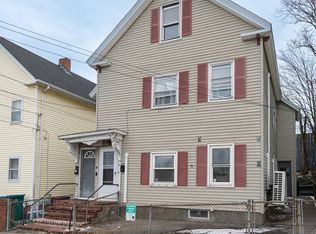OPEN HOUSE SUNDAY December 21, 2025 1:00 PM to 2:00 PM Large two-family opportunity with almost 3000 Sq/ft for a total of 14 rooms. This home offers a great floor plan with lots of space throughout, nice high ceilings, freshly painted siding, freshly painted interior, hardwood flooring throughout, newer vinyl windows, newer asphalt shingle roof, gas hot water tanks and gas heating system. Recent upgrades include the both of the newly renovated bathrooms, new heating and new electrical systems for 2nd floor, de-leading performance on the 1st floor and exterior, and fully redone paintjobs inside and out. Full basement with plenty of storage space, and a fenced-in backyard with a patio and a storage shed. 6 car driveway, walk-up 3rd floor attic with expansion possibilities. All this is within reasonable distance to Downtown, Lowell General Hospital, transportation, and UMass Lowell. A perfect option for anyone that would love a solid home in a great location.
For sale
Price cut: $5K (12/15)
$764,900
9 Watson St, Lowell, MA 01852
6beds
2,923sqft
Est.:
Multi Family
Built in 1900
-- sqft lot
$762,900 Zestimate®
$262/sqft
$-- HOA
What's special
- 104 days |
- 1,428 |
- 57 |
Likely to sell faster than
Zillow last checked: 8 hours ago
Listing updated: 11 hours ago
Listed by:
Marcos Doliver 781-844-7003,
Prime Choice Real Estate 781-395-5555
Source: MLS PIN,MLS#: 73434669
Tour with a local agent
Facts & features
Interior
Bedrooms & bathrooms
- Bedrooms: 6
- Bathrooms: 2
- Full bathrooms: 2
Heating
- Natural Gas
Features
- Flooring: Tile, Hardwood
- Windows: Insulated Windows
- Basement: Full,Interior Entry,Bulkhead
- Has fireplace: No
Interior area
- Total structure area: 2,923
- Total interior livable area: 2,923 sqft
- Finished area above ground: 2,923
Property
Parking
- Total spaces: 6
- Parking features: Paved Drive, Paved
- Uncovered spaces: 6
Features
- Patio & porch: Patio
- Exterior features: Fruit Trees
- Fencing: Fenced/Enclosed,Fenced
Lot
- Size: 6,534 Square Feet
Details
- Parcel number: M:182 B:6165 L:9,3190625
- Zoning: TTF
Construction
Type & style
- Home type: MultiFamily
- Property subtype: Multi Family
Materials
- Frame
- Foundation: Stone
Condition
- Year built: 1900
Utilities & green energy
- Electric: Circuit Breakers, 100 Amp Service
- Sewer: Public Sewer
- Water: Public
Community & HOA
Community
- Features: Public Transportation, Park, Laundromat, Highway Access, House of Worship, Public School
Location
- Region: Lowell
Financial & listing details
- Price per square foot: $262/sqft
- Tax assessed value: $627,200
- Annual tax amount: $7,200
- Date on market: 9/24/2025
- Listing terms: Contract
- Exclusions: Both Washers And Dryers Belong To The Tenants
- Total actual rent: 0
Estimated market value
$762,900
$725,000 - $801,000
$2,968/mo
Price history
Price history
| Date | Event | Price |
|---|---|---|
| 12/15/2025 | Price change | $764,900-0.6%$262/sqft |
Source: MLS PIN #73434669 Report a problem | ||
| 9/24/2025 | Listed for sale | $769,900+63.8%$263/sqft |
Source: MLS PIN #73434669 Report a problem | ||
| 9/3/2020 | Sold | $470,000+4.5%$161/sqft |
Source: Public Record Report a problem | ||
| 7/2/2020 | Pending sale | $449,900$154/sqft |
Source: Lamacchia Realty, Inc. #72680310 Report a problem | ||
| 6/25/2020 | Listed for sale | $449,900$154/sqft |
Source: Lamacchia Realty, Inc. #72680310 Report a problem | ||
Public tax history
Public tax history
| Year | Property taxes | Tax assessment |
|---|---|---|
| 2025 | $7,200 +8.6% | $627,200 +12.7% |
| 2024 | $6,629 +7.5% | $556,600 +12.1% |
| 2023 | $6,168 +18.5% | $496,600 +28.4% |
Find assessor info on the county website
BuyAbility℠ payment
Est. payment
$4,597/mo
Principal & interest
$3685
Property taxes
$644
Home insurance
$268
Climate risks
Neighborhood: Back Central
Nearby schools
GreatSchools rating
- 6/10Moody Elementary SchoolGrades: PK-4Distance: 0.4 mi
- 5/10Rogers STEM AcademyGrades: K-8Distance: 0.4 mi
- 2/10Leblanc Therapeutic Day SchoolGrades: 9-12Distance: 0.9 mi
- Loading
- Loading
