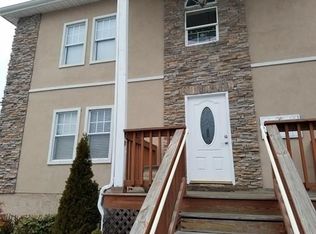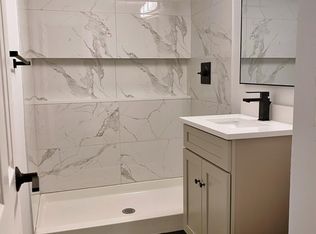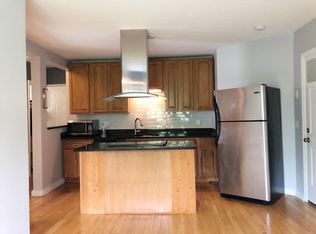This 1 Bedroom 1 Bath Condo unit is great for either a Starter home, or Investment purpose, with hardwood flooring throughout, a spacious 710 square feet of living space, tons of natural light, updated kitchen with Granite counters upgraded cabinets and stainless steel appliances , included is an additional storage unit in the basement, and 1 off street deeded parking space.
This property is off market, which means it's not currently listed for sale or rent on Zillow. This may be different from what's available on other websites or public sources.


