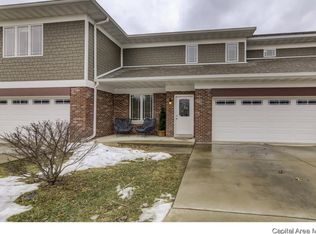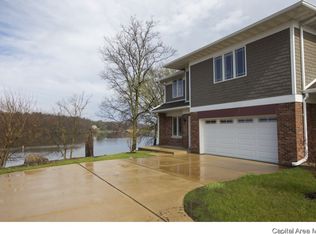This is a condo home. This home is located at 9 Waters Edge Blvd #14, Springfield, IL 62712.
This property is off market, which means it's not currently listed for sale or rent on Zillow. This may be different from what's available on other websites or public sources.

