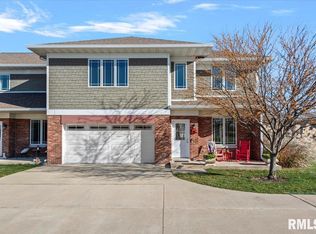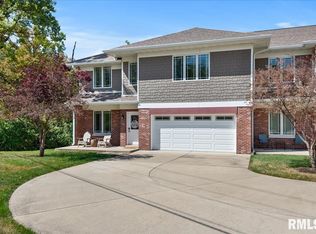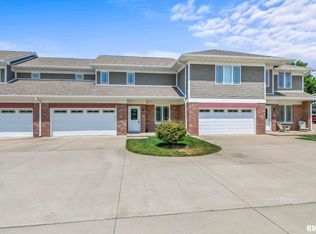Lakefront living at its finest w/this immaculate, fun vibe home. Abundance of triple pane windows allowing natural light throughout, from the 2-story great room to the upper level loft; great for office or hobby area. Spacious kitchen & dining area featuring, tile, granite, back splash, appliances, & breakfast bar. Private master bed & bath w/plush flooring & double walk-in closets. Finished walk-out lower level w/views! Screened in deck, patio, & heated garage. Great 1 mile trail around lake and marina, stop for lunch at the boat dock marina. Maintenance free exterior & Lawn/Landscape.
This property is off market, which means it's not currently listed for sale or rent on Zillow. This may be different from what's available on other websites or public sources.



