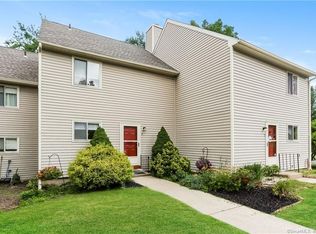Sold for $287,000 on 09/24/25
$287,000
9 Watch Hill Circle #9, Cromwell, CT 06416
2beds
1,534sqft
Condominium, Townhouse
Built in 1976
-- sqft lot
$292,000 Zestimate®
$187/sqft
$2,456 Estimated rent
Home value
$292,000
$269,000 - $318,000
$2,456/mo
Zestimate® history
Loading...
Owner options
Explore your selling options
What's special
Adorable 2-bedroom,2 full bath Townhouse located in a great location in this quaint complex. This move-in ready condo has been lovingly maintained and painted with a modern flair. Featuring a sunken living room with wrought iron rails, eat in kitchen with updated cabinetry & SS appliances, formal DR, newer Pergo floors & central air. Inviting Trex deck w/a beautiful view overlooking the incredible in-ground swimming pool & club house. Large primary bedroom with alluring floors and spacious walk-in closet with closet organizer and full private bathroom with glass shower door, 2nd full bath has a deep soaking tub & wainscoting. Both units offer impressive modern lighting & ceiling fans. Unique open floor plan overlooks the sunken living room w/9+ foot ceilings & slider to the deck that's ideal for grilling, entertaining & enjoying the outdoors w/convenient access to the huge common pool area, club house, playground & tennis courts. In addition, there is a well thought out partially finished lower level with shiny laminate flooring with an adorable laundry room, work from home or entertainment area & cool exercise space with big mirrors to get in that early morning workout. Plenty of storage & addl shelving, great area for walking/biking/jogging, easy access to I-91 & route 9, just 5 minutes to the best shopping plazas in the area, close to Middletown's amazing restaurants, 15 minutes to Glastonbury center & just 45 minutes to the beach, Premium outlets & casinos. No special assessments, affordable HOA with tons of amenities. Not FHA approved!
Zillow last checked: 8 hours ago
Listing updated: September 24, 2025 at 11:16am
Listed by:
Steven Romero 860-922-5518,
Coldwell Banker Realty 860-231-2600
Bought with:
Michael Reiman, RES.0796050
William Raveis Real Estate
Source: Smart MLS,MLS#: 24101677
Facts & features
Interior
Bedrooms & bathrooms
- Bedrooms: 2
- Bathrooms: 2
- Full bathrooms: 2
Primary bedroom
- Features: Remodeled, Ceiling Fan(s), Full Bath, Walk-In Closet(s), Vinyl Floor
- Level: Upper
- Area: 168 Square Feet
- Dimensions: 12 x 14
Bedroom
- Features: Remodeled, Ceiling Fan(s), Walk-In Closet(s), Vinyl Floor
- Level: Upper
- Area: 168 Square Feet
- Dimensions: 12 x 14
Dining room
- Features: Remodeled, Hardwood Floor
- Level: Main
- Area: 110 Square Feet
- Dimensions: 10 x 11
Dining room
- Features: Vinyl Floor
- Level: Main
- Area: 110 Square Feet
- Dimensions: 10 x 11
Kitchen
- Features: Remodeled, Vinyl Floor
- Level: Main
- Area: 90 Square Feet
- Dimensions: 9 x 10
Living room
- Features: Remodeled, Vaulted Ceiling(s), Ceiling Fan(s), Sliders, Laminate Floor
- Level: Main
- Area: 170 Square Feet
- Dimensions: 10 x 17
Other
- Features: Bookcases, Built-in Features, Laundry Hookup, Vinyl Floor
- Level: Lower
- Area: 70 Square Feet
- Dimensions: 7 x 10
Rec play room
- Features: Remodeled, Vinyl Floor
- Level: Lower
- Area: 150 Square Feet
- Dimensions: 10 x 15
Heating
- Hot Water, Natural Gas
Cooling
- Central Air
Appliances
- Included: Oven/Range, Microwave, Refrigerator, Dishwasher, Washer, Dryer, Gas Water Heater, Water Heater
- Laundry: Lower Level
Features
- Open Floorplan, Smart Thermostat
- Doors: Storm Door(s)
- Windows: Storm Window(s), Thermopane Windows
- Basement: Partial,Sump Pump,Interior Entry,Partially Finished,Liveable Space
- Attic: Access Via Hatch
- Has fireplace: No
Interior area
- Total structure area: 1,534
- Total interior livable area: 1,534 sqft
- Finished area above ground: 1,234
- Finished area below ground: 300
Property
Parking
- Total spaces: 2
- Parking features: None, Paved, Parking Lot, Assigned
Features
- Stories: 3
- Patio & porch: Deck
- Exterior features: Sidewalk
- Has private pool: Yes
- Pool features: Fenced, In Ground
Lot
- Features: Level, Rolling Slope
Details
- Additional structures: Pool House
- Parcel number: 2384304
- Zoning: R-15
Construction
Type & style
- Home type: Condo
- Architectural style: Townhouse
- Property subtype: Condominium, Townhouse
Materials
- Vinyl Siding
Condition
- New construction: No
- Year built: 1976
Utilities & green energy
- Sewer: Public Sewer
- Water: Public
- Utilities for property: Cable Available
Green energy
- Energy efficient items: Thermostat, Doors, Windows
Community & neighborhood
Community
- Community features: Basketball Court, Golf, Health Club, Library, Playground, Shopping/Mall, Tennis Court(s)
Location
- Region: Cromwell
- Subdivision: North Cromwell
HOA & financial
HOA
- Has HOA: Yes
- HOA fee: $355 monthly
- Amenities included: Clubhouse, Guest Parking, Playground, Tennis Court(s), Management
- Services included: Maintenance Grounds, Trash, Snow Removal, Pest Control, Pool Service, Road Maintenance
Price history
| Date | Event | Price |
|---|---|---|
| 9/24/2025 | Sold | $287,000-1%$187/sqft |
Source: | ||
| 6/27/2025 | Price change | $289,900-1.7%$189/sqft |
Source: | ||
| 6/5/2025 | Listed for sale | $294,900+15421.1%$192/sqft |
Source: | ||
| 8/1/2021 | Sold | $1,900-98.9%$1/sqft |
Source: BHHS NE Properties sold #170422210_06416_9 | ||
| 7/30/2021 | Listing removed | -- |
Source: | ||
Public tax history
Tax history is unavailable.
Find assessor info on the county website
Neighborhood: 06416
Nearby schools
GreatSchools rating
- NAEdna C. Stevens SchoolGrades: PK-2Distance: 0.8 mi
- 8/10Cromwell Middle SchoolGrades: 6-8Distance: 1.2 mi
- 9/10Cromwell High SchoolGrades: 9-12Distance: 0.7 mi
Schools provided by the listing agent
- Elementary: Edna C. Stevens
- Middle: Cromwell,Woodside
- High: Cromwell
Source: Smart MLS. This data may not be complete. We recommend contacting the local school district to confirm school assignments for this home.

Get pre-qualified for a loan
At Zillow Home Loans, we can pre-qualify you in as little as 5 minutes with no impact to your credit score.An equal housing lender. NMLS #10287.
Sell for more on Zillow
Get a free Zillow Showcase℠ listing and you could sell for .
$292,000
2% more+ $5,840
With Zillow Showcase(estimated)
$297,840