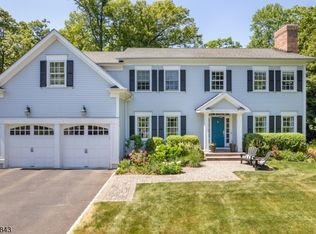Closed
$2,315,000
9 Warwick Rd, Chatham Twp., NJ 07928
5beds
4baths
--sqft
Single Family Residence
Built in 1953
0.34 Acres Lot
$2,428,700 Zestimate®
$--/sqft
$6,979 Estimated rent
Home value
$2,428,700
Estimated sales range
Not available
$6,979/mo
Zestimate® history
Loading...
Owner options
Explore your selling options
What's special
Zillow last checked: February 28, 2026 at 11:15pm
Listing updated: July 09, 2025 at 06:07am
Listed by:
Jane Schelling 973-635-8200,
Coldwell Banker Realty
Bought with:
Amy Spelker
Coldwell Banker Realty
Source: GSMLS,MLS#: 3965166
Facts & features
Price history
| Date | Event | Price |
|---|---|---|
| 7/7/2025 | Sold | $2,315,000+18.7% |
Source: | ||
| 6/3/2025 | Pending sale | $1,950,000 |
Source: | ||
| 5/26/2025 | Listed for sale | $1,950,000+11.1% |
Source: | ||
| 11/30/2021 | Sold | $1,755,000+3.2% |
Source: | ||
| 10/1/2021 | Listed for sale | $1,699,999+9.7% |
Source: | ||
Public tax history
| Year | Property taxes | Tax assessment |
|---|---|---|
| 2025 | $19,417 | $976,200 |
| 2024 | $19,417 +1.7% | $976,200 |
| 2023 | $19,094 +0.5% | $976,200 |
Find assessor info on the county website
Neighborhood: 07928
Nearby schools
GreatSchools rating
- 10/10Southern Boulvard SchoolGrades: PK-3Distance: 0.7 mi
- 6/10Chatham Middle SchoolGrades: 6-8Distance: 1.3 mi
- 7/10Chatham High SchoolGrades: 9-12Distance: 0.9 mi
Get a cash offer in 3 minutes
Find out how much your home could sell for in as little as 3 minutes with a no-obligation cash offer.
Estimated market value$2,428,700
Get a cash offer in 3 minutes
Find out how much your home could sell for in as little as 3 minutes with a no-obligation cash offer.
Estimated market value
$2,428,700
