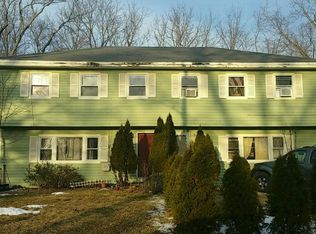NOT A TYPICAL TOWNHOUSE, REALLY BIG BACK YARD, BRAND NEW 30 YRS SHINGLE ROOF, BRAND NEW CENTRAL (GAS) HEATING/AC SYSTEM, NEW BATHS, NEW FLOORS, NEW KITCHEN, FRESHLY PAINTED, VERY SPACIOUS AND NOT FORGETTING A GREAT FULL FINISHED BASEMENT FOR EXTRA LIVING/OFFICE/PLAY ROOM OR MAN CAVE IT IS YOUR CALL, ABSOLUTE NOTHING TO DO. PACK AND UNPACK IS GOING TO BE YOUR ONLY WORK. EASY TO SHOW all work done with city permits, not much inventory bring your buyer and make your offer before it is gone! ALL APPLIANCES STAY AND ARE A GIFT TO THE BUYER.
This property is off market, which means it's not currently listed for sale or rent on Zillow. This may be different from what's available on other websites or public sources.
