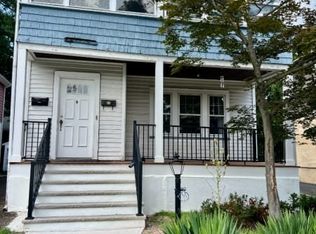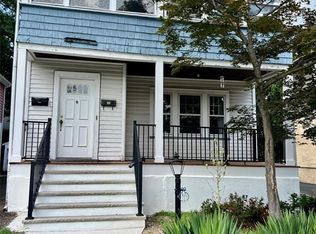Closed
Street View
$975,000
9 Warman St, Montclair Twp., NJ 07042
--beds
--baths
--sqft
Multi Family
Built in 1910
-- sqft lot
$997,600 Zestimate®
$--/sqft
$3,683 Estimated rent
Home value
$997,600
$898,000 - $1.11M
$3,683/mo
Zestimate® history
Loading...
Owner options
Explore your selling options
What's special
Zillow last checked: 17 hours ago
Listing updated: September 15, 2025 at 03:37am
Listed by:
Nelsha Moorji 973-354-5000,
Homesmart First Advantage
Bought with:
Heri Calcano
Yurissa Garcia Santos
Source: GSMLS,MLS#: 3958032
Price history
| Date | Event | Price |
|---|---|---|
| 9/12/2025 | Sold | $975,000 |
Source: | ||
| 7/24/2025 | Pending sale | $975,000 |
Source: | ||
| 6/9/2025 | Price change | $975,000-7.1% |
Source: | ||
| 4/22/2025 | Listed for sale | $1,049,000+57.7% |
Source: | ||
| 4/19/2024 | Listing removed | $665,000 |
Source: | ||
Public tax history
| Year | Property taxes | Tax assessment |
|---|---|---|
| 2025 | $13,217 | $388,400 |
| 2024 | $13,217 +3.5% | $388,400 |
| 2023 | $12,771 +1.8% | $388,400 |
Find assessor info on the county website
Neighborhood: 07042
Nearby schools
GreatSchools rating
- NANishuane Elementary SchoolGrades: PK-2Distance: 0.3 mi
- 6/10Glenfield Middle SchoolGrades: 6-8Distance: 1.1 mi
- 6/10Montclair High SchoolGrades: 9-12Distance: 1.9 mi
Get a cash offer in 3 minutes
Find out how much your home could sell for in as little as 3 minutes with a no-obligation cash offer.
Estimated market value$997,600
Get a cash offer in 3 minutes
Find out how much your home could sell for in as little as 3 minutes with a no-obligation cash offer.
Estimated market value
$997,600

