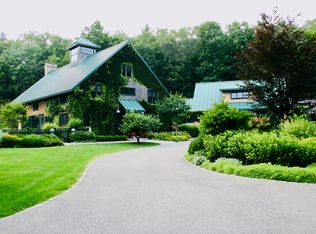Privacy and wildlife abounds here in beautiful Cape Neddick in this traditional move in ready New England cape style home. Enjoy short walks to the beach along the scenic Cape Neddick river. The property provides close proximity to shopping and dining as well as quick access to I-95. Walt Kuhn Road is a paved public road maintained by the town. Easy commute to Portland or Boston. Situated between Ogunquit and York villages. The home is setback from the road on 2.69 acres yet exists in a spacious cul-de-sac neighborhood. The interior has been renovated with entertaining family & friends in mind. The kitchen, dining and family rooms offer an open living concept. The family room has a wood burning fireplace with newly rebuilt chimney and stainless steel chimney cap. Enjoy the many warm and inviting private spaces throughout this 3000+ sq ft home. Newly installed heat pumps will keep you warm in colder seasons or cool during warm summer months. First floor bedroom & ensuite bath with separate shower and tub. Upstairs contains two large bedrooms with oversized closets and a full bathroom. Outside enjoy the fire pit or cozy up on the expansive screened in porch. The newly refinished basement is equipped with an in home office, a full bathroom with heated tile floor and plenty of space for the family to game or enjoy movie night. The unfinished portion of the basement houses the mechanicals and provides additional storage space as well as a full size refrigerator. Two car garage offers room for 2 full size vehicles and the 2nd level could be used for extra storage or the potential to be built out to provide additional living space. The driveway was recently paved and can easily accommodate many vehicles. Perfect for a full time residence or a vacation home. Easily control the thermostat from afar with NEST controlled thermostats on 4 separate zones. House is prewired for generator. Horses & associated facilities are permitted on the property per neighborhood covenants.
This property is off market, which means it's not currently listed for sale or rent on Zillow. This may be different from what's available on other websites or public sources.

