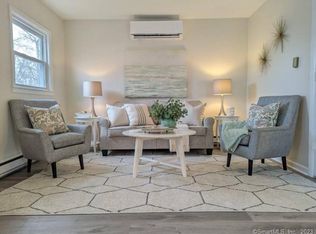Whether you're seeking the perfect vacation home or a wonderful primary residence, this year round bungalow, with deeded beach rights, is the quintessential shoreline home for fun in the sun and more. Energy efficient thermal windows, low to no maintenance vinyl siding, and architectural roof will assure you'll have time to spend at the beach. The generous double lot, the only home in neighborhood with this luxury, offers access and frontage on both Walnut and Chestnut St. There are two additional storage buildings to keep your garage for what it was intended...your cars! The detached 2-car garage offers an automobile lift in the right bay that will surely excite the auto hobbyist. The level fenced yard is perfect for outdoor events, games, and of course pets. As you enter this remodeled, up-to-date home, you'll pass through a wonderful all-season sun porch you'll be delighted with knotty plank wood flooring, bright white wainscoting, exposed beams, fireplace, and track lighting in a open floor plan adjoining the eat-in kitchen replete with granite counters, maple raised panel cabinetry, and fresh stainless steel appliances with great lighting. Sliders to the rear yard and outdoor furniture is beyond the dining area. There is a main level bedroom and full bathroom with granite counters, white under-mount sink, and beautiful tiled tub and shower.
This property is off market, which means it's not currently listed for sale or rent on Zillow. This may be different from what's available on other websites or public sources.
