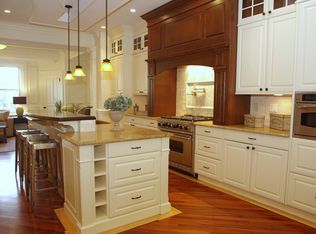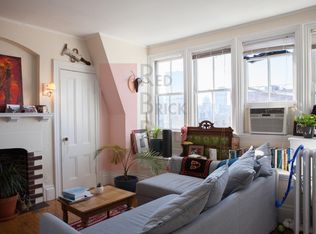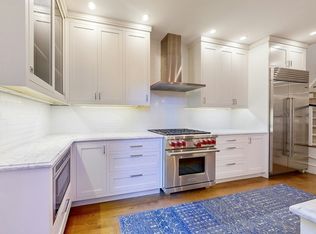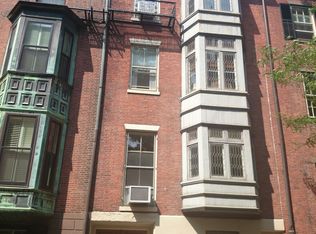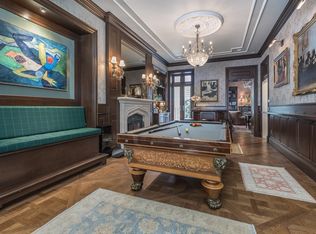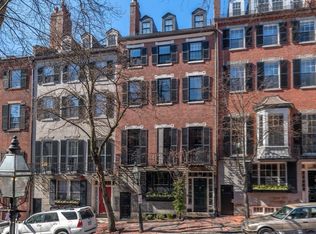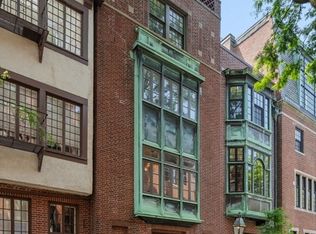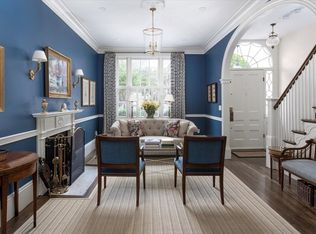Grand and wide South Slope single family townhouse with elevator to every floor! This gracious ultra wide Beacon Hill home has been fully renovated and upgraded with many recent capital improvements to systems and structure. Offering 5+ bedrooms, 4 full and 2 half baths, this wonderful home has an excellent scale with enormous floor to ceiling windows, soaring ceiling heights on every floor, a level and wide staircase and a large elevator. A parlor level eat in kitchen has ample storage, top-of-the-line appliances and access to a deck and an enclosed garden. Opposite the eat-in kitchen is a large formal dining room with views of Walnut St and a fireplace. A grand "Piano Nobile" is ideal for entertaining with its enormous scale, oversized windows and gas fireplace. A primary suite has ample closet space and an attached marble bath. 4 guest suites share 3 full baths and a full staircase leads to a captivating roof top deck with sensational views of Boston and The Charles River!
For sale
$8,750,000
9 Walnut St, Boston, MA 02108
5beds
6,082sqft
Est.:
Single Family Residence
Built in 1899
1,497 Square Feet Lot
$8,340,800 Zestimate®
$1,439/sqft
$-- HOA
What's special
Guest suitesLevel and wide staircaseCaptivating roof top deckAmple closet spacePrimary suiteLarge formal dining roomViews of walnut st
- 19 days |
- 626 |
- 18 |
Zillow last checked: 8 hours ago
Listing updated: September 19, 2025 at 12:07am
Listed by:
Michael Harper 617-480-3938,
Coldwell Banker Realty - Boston 617-266-4430
Source: MLS PIN,MLS#: 73430657
Tour with a local agent
Facts & features
Interior
Bedrooms & bathrooms
- Bedrooms: 5
- Bathrooms: 6
- Full bathrooms: 4
- 1/2 bathrooms: 2
Primary bathroom
- Features: Yes
Heating
- Forced Air
Cooling
- Central Air
Features
- Elevator
- Flooring: Wood, Carpet
- Has basement: No
- Number of fireplaces: 6
Interior area
- Total structure area: 6,082
- Total interior livable area: 6,082 sqft
- Finished area above ground: 5,282
- Finished area below ground: 800
Property
Features
- Patio & porch: Deck - Roof, Patio
- Exterior features: Deck - Roof, Patio, City View(s), Other
- Has view: Yes
- View description: City
Lot
- Size: 1,497 Square Feet
- Features: Level, Other
Details
- Parcel number: W:05 P:01478 S:000,3356438
- Zoning: R1
Construction
Type & style
- Home type: SingleFamily
- Architectural style: Federal
- Property subtype: Single Family Residence
- Attached to another structure: Yes
Materials
- Frame, Brick
- Foundation: Concrete Perimeter
- Roof: Slate,Rubber,Other
Condition
- Year built: 1899
Utilities & green energy
- Sewer: Public Sewer
- Water: Public
Community & HOA
Community
- Features: Public Transportation, Shopping, Tennis Court(s), Park, Walk/Jog Trails, Medical Facility, Laundromat, Bike Path, Conservation Area, Highway Access, T-Station, Other
HOA
- Has HOA: No
Location
- Region: Boston
Financial & listing details
- Price per square foot: $1,439/sqft
- Tax assessed value: $7,901,900
- Annual tax amount: $91,504
- Date on market: 11/21/2025
Estimated market value
$8,340,800
$7.92M - $8.76M
$6,803/mo
Price history
Price history
| Date | Event | Price |
|---|---|---|
| 9/15/2025 | Listed for sale | $8,750,000-6.4%$1,439/sqft |
Source: MLS PIN #73430657 Report a problem | ||
| 6/30/2025 | Listing removed | $9,350,000$1,537/sqft |
Source: MLS PIN #73287261 Report a problem | ||
| 3/3/2025 | Price change | $9,350,000-6%$1,537/sqft |
Source: MLS PIN #73287261 Report a problem | ||
| 9/9/2024 | Listed for sale | $9,950,000+45.3%$1,636/sqft |
Source: MLS PIN #73287261 Report a problem | ||
| 6/27/2019 | Listing removed | $17,000$3/sqft |
Source: Boston City Properties Report a problem | ||
Public tax history
Public tax history
| Year | Property taxes | Tax assessment |
|---|---|---|
| 2025 | $91,504 +6.8% | $7,901,900 +0.5% |
| 2024 | $85,695 +1.5% | $7,861,900 |
| 2023 | $84,437 +3.6% | $7,861,900 +5% |
Find assessor info on the county website
BuyAbility℠ payment
Est. payment
$52,096/mo
Principal & interest
$44148
Property taxes
$4885
Home insurance
$3063
Climate risks
Neighborhood: Beacon Hill
Nearby schools
GreatSchools rating
- 6/10Josiah Quincy Elementary SchoolGrades: PK-5Distance: 0.7 mi
- 3/10Quincy Upper SchoolGrades: 6-12Distance: 0.6 mi
- 2/10Boston Adult AcademyGrades: 11-12Distance: 0.6 mi
- Loading
- Loading
