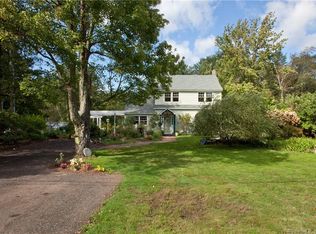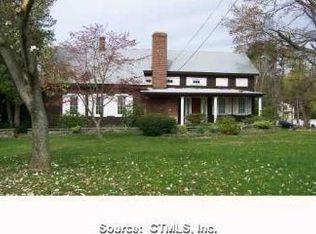Sold for $505,000
$505,000
9 Walnut Hill Road, Hartland, CT 06027
4beds
2,444sqft
Single Family Residence
Built in 1947
0.6 Acres Lot
$533,700 Zestimate®
$207/sqft
$3,410 Estimated rent
Home value
$533,700
$496,000 - $576,000
$3,410/mo
Zestimate® history
Loading...
Owner options
Explore your selling options
What's special
First time on the market in over 54 years! Nestled in a picturesque setting, this timeless colonial home exudes charm and character. Originally constructed in 1947, the home features a thoughtful addition completed in 1971. The main floor includes an office tucked away from the heart of the home, providing privacy and quiet. The first floor primary bedroom boasts a wood-burning fireplace and a renovated full bathroom. The kitchen features new stainless-steel appliances and a newer pantry, while the dining area, living room, and a half bath complete the main floor. The upper level offers three generously sized bedrooms, a full bathroom, and a loft area with two large attic spaces-ideal for storage or future expansion. The property is surrounded by stone walls, creating a sense of privacy and rustic elegance. Mature fruit trees, including apple, peach, and cherry, along with once-flourishing vegetable gardens, contribute to the serene and self-sustaining retreat. A beautifully preserved barn enhances the property's allure, offering endless possibilities for storage, workshops, or housing farm animals. Agent is related to the seller
Zillow last checked: 8 hours ago
Listing updated: February 28, 2025 at 02:10pm
Listed by:
Jennifer Roller 860-459-0805,
Berkshire Hathaway NE Prop. 860-658-1981
Bought with:
Isabelle Barere, RES.0816834
Coldwell Banker Realty
Source: Smart MLS,MLS#: 24066805
Facts & features
Interior
Bedrooms & bathrooms
- Bedrooms: 4
- Bathrooms: 3
- Full bathrooms: 2
- 1/2 bathrooms: 1
Primary bedroom
- Features: Fireplace, Hardwood Floor
- Level: Main
- Area: 304 Square Feet
- Dimensions: 15.2 x 20
Bedroom
- Features: Hardwood Floor
- Level: Upper
- Area: 146.65 Square Feet
- Dimensions: 12.11 x 12.11
Bedroom
- Features: Hardwood Floor
- Level: Upper
- Area: 142.9 Square Feet
- Dimensions: 12.11 x 11.8
Bedroom
- Features: Hardwood Floor
- Level: Upper
- Area: 232.56 Square Feet
- Dimensions: 15.2 x 15.3
Dining room
- Features: Hardwood Floor
- Level: Main
- Area: 123.52 Square Feet
- Dimensions: 10.2 x 12.11
Kitchen
- Level: Main
- Area: 148.12 Square Feet
- Dimensions: 9.2 x 16.1
Living room
- Features: Hardwood Floor
- Level: Main
- Area: 315.06 Square Feet
- Dimensions: 11.8 x 26.7
Loft
- Features: Hardwood Floor
- Level: Upper
- Area: 310.42 Square Feet
- Dimensions: 16.6 x 18.7
Office
- Features: Hardwood Floor
- Level: Main
- Area: 133.62 Square Feet
- Dimensions: 10.2 x 13.1
Heating
- Baseboard, Hot Water, Zoned, Electric, Oil
Cooling
- Ceiling Fan(s), Window Unit(s)
Appliances
- Included: Electric Range, Refrigerator, Dishwasher, Washer, Dryer, Electric Water Heater, Water Heater
- Laundry: Main Level
Features
- Windows: Thermopane Windows
- Basement: Full
- Attic: Walk-up
- Number of fireplaces: 1
Interior area
- Total structure area: 2,444
- Total interior livable area: 2,444 sqft
- Finished area above ground: 2,444
Property
Parking
- Total spaces: 2
- Parking features: Attached, Garage Door Opener
- Attached garage spaces: 2
Features
- Exterior features: Fruit Trees, Garden, Stone Wall
Lot
- Size: 0.60 Acres
- Features: Level
Details
- Additional structures: Shed(s), Barn(s)
- Parcel number: 2419296
- Zoning: R2
- Other equipment: Generator
Construction
Type & style
- Home type: SingleFamily
- Architectural style: Colonial
- Property subtype: Single Family Residence
Materials
- Wood Siding
- Foundation: Concrete Perimeter
- Roof: Asphalt
Condition
- New construction: No
- Year built: 1947
Utilities & green energy
- Sewer: Septic Tank
- Water: Well
Green energy
- Energy efficient items: Thermostat, Ridge Vents, Windows
Community & neighborhood
Security
- Security features: Security System
Community
- Community features: Basketball Court, Park
Location
- Region: East Hartland
- Subdivision: East Hartland
Price history
| Date | Event | Price |
|---|---|---|
| 2/28/2025 | Sold | $505,000+12.2%$207/sqft |
Source: | ||
| 2/22/2025 | Pending sale | $450,000$184/sqft |
Source: | ||
| 2/4/2025 | Contingent | $450,000$184/sqft |
Source: | ||
| 1/24/2025 | Listed for sale | $450,000$184/sqft |
Source: | ||
Public tax history
| Year | Property taxes | Tax assessment |
|---|---|---|
| 2025 | $5,680 +5% | $194,850 |
| 2024 | $5,407 +1.8% | $194,850 |
| 2023 | $5,310 +0.9% | $194,850 |
Find assessor info on the county website
Neighborhood: 06027
Nearby schools
GreatSchools rating
- NAHartland SchoolGrades: PK-8Distance: 0.1 mi
Schools provided by the listing agent
- Elementary: Hartland
- High: Voucher
Source: Smart MLS. This data may not be complete. We recommend contacting the local school district to confirm school assignments for this home.
Get pre-qualified for a loan
At Zillow Home Loans, we can pre-qualify you in as little as 5 minutes with no impact to your credit score.An equal housing lender. NMLS #10287.
Sell for more on Zillow
Get a Zillow Showcase℠ listing at no additional cost and you could sell for .
$533,700
2% more+$10,674
With Zillow Showcase(estimated)$544,374

