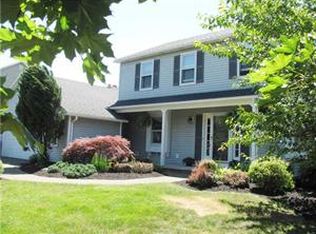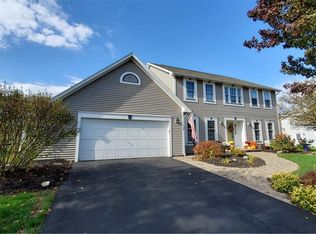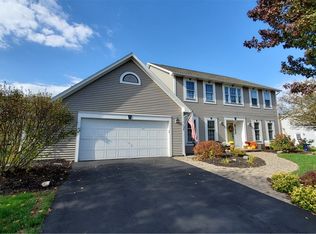DISCOVER SOMETHING SPECIAL ... A CUSTOM BUILT HOME THAT HAS BEEN METICULOUSLY MAINTAINED , IMPROVED AND UPDATED BY THE CURRENT OWNERS. YOU WILL LOVE THE OPEN CHEERFUL DESIGN THAT SHOWCASES A GRAND TWO STORY FOYER, A KITCHEN FEATURING QUARTZ COUNTERS , CENTER ISLAND BREAKFAST BAR AND STAINLESS STEEL APPLIANCES, FINISHED LOWER LEVEL AND STUNNING MASTER SUITE. THIS HOME IS LOCATED ON A QUIET CUL-DE-SAC STREET WITH A BEAUTIFUL SETTING, PROFESSIONALLY DESIGNED LANDSCAPED LOT AND A PATIO AREA THAT IS PERFECT FOR PERSONAL ENJOYMENT AND ENTERTAINMENT . THE SQUARE FOOTAGE IS - FIRST FLOOR 1302 SF - SECOND FLOOR 1064 SF LOWER LEVEL - 1000 SF +/- . THE PAST 12 MONTH AVERAGE FOR UTILITY COST WITH FAIRPORT ELECTRIC IS $109/MONTH.
This property is off market, which means it's not currently listed for sale or rent on Zillow. This may be different from what's available on other websites or public sources.


