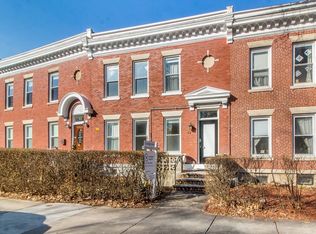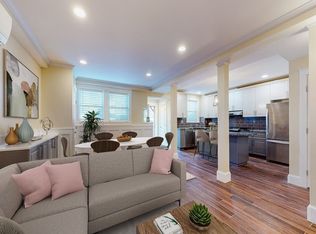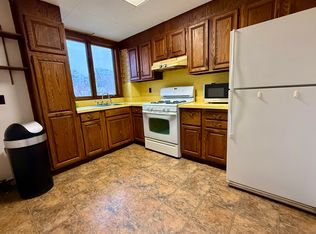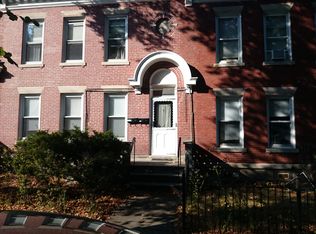Sold for $1,400,000 on 05/22/23
$1,400,000
9 Wallingford Rd, Brighton, MA 02135
5beds
2,766sqft
2 Family - 2 Units Up/Down
Built in 1910
-- sqft lot
$1,510,200 Zestimate®
$506/sqft
$4,699 Estimated rent
Home value
$1,510,200
$1.37M - $1.69M
$4,699/mo
Zestimate® history
Loading...
Owner options
Explore your selling options
What's special
Incredible opportunity for a passionate investor or homeowner! Discover this solid brick, two-family home on a peaceful Brighton side street, conveniently located next to the T on Comm Ave. This recently renovated, high-ceiling, multi-family house boasts hardwood floors throughout and includes the owner's luxurious 2-bedroom, 2.5-bathroom unit with an expansive private yard and patio. The fully renovated, sun-drenched garden level opens to the backyard and features an open floor plan, a kitchen with granite countertops that flows into a spacious living room and dining area. Wooden stairs lead to the first floor, showcasing two large bedrooms. The master bedroom offers a generous en-suite bathroom with double sinks and a walk-in closet.The upper unit comprises three bedrooms, one full bathroom, a modern eat-in kitchen, and an in-unit washer/dryer. The building comes with two parking spots, including a carport. Enjoy steady rental income!
Zillow last checked: 8 hours ago
Listing updated: May 22, 2023 at 09:27am
Listed by:
Alpha Group 617-340-9672,
Compass 781-386-0624
Bought with:
Philip Elias
Elias Group Realty
Source: MLS PIN,MLS#: 73093330
Facts & features
Interior
Bedrooms & bathrooms
- Bedrooms: 5
- Bathrooms: 4
- Full bathrooms: 3
- 1/2 bathrooms: 1
Heating
- Electric, Ductless
Cooling
- Ductless
Features
- Kitchen, Laundry Room, Living RM/Dining RM Combo
- Flooring: Wood
- Windows: Insulated Windows
- Basement: Full,Finished,Walk-Out Access
- Number of fireplaces: 1
Interior area
- Total structure area: 2,766
- Total interior livable area: 2,766 sqft
Property
Parking
- Total spaces: 2
- Parking features: Paved Drive, Off Street, Deeded
- Uncovered spaces: 2
Features
- Patio & porch: Porch, Deck - Wood, Patio
Lot
- Size: 2,543 sqft
Details
- Parcel number: 1218486
- Zoning: R2
Construction
Type & style
- Home type: MultiFamily
- Property subtype: 2 Family - 2 Units Up/Down
Materials
- Brick
- Foundation: Brick/Mortar
- Roof: Shingle
Condition
- Year built: 1910
Utilities & green energy
- Electric: 100 Amp Service
- Sewer: Public Sewer
- Water: Public
- Utilities for property: for Gas Range
Community & neighborhood
Community
- Community features: Public Transportation, Shopping, Medical Facility, Laundromat, Public School, T-Station
Location
- Region: Brighton
HOA & financial
Other financial information
- Total actual rent: 6300
Price history
| Date | Event | Price |
|---|---|---|
| 5/22/2023 | Sold | $1,400,000+0.1%$506/sqft |
Source: MLS PIN #73093330 Report a problem | ||
| 4/14/2023 | Contingent | $1,399,000$506/sqft |
Source: MLS PIN #73093330 Report a problem | ||
| 3/30/2023 | Listed for sale | $1,399,000-2.7%$506/sqft |
Source: MLS PIN #73093330 Report a problem | ||
| 6/3/2022 | Listing removed | -- |
Source: MLS PIN #72956660 Report a problem | ||
| 4/28/2022 | Listed for sale | $1,438,000$520/sqft |
Source: MLS PIN #72956660 Report a problem | ||
Public tax history
| Year | Property taxes | Tax assessment |
|---|---|---|
| 2025 | $14,770 +20.8% | $1,275,500 +13.7% |
| 2024 | $12,230 +1.5% | $1,122,000 |
| 2023 | $12,050 +1.7% | $1,122,000 +3% |
Find assessor info on the county website
Neighborhood: Brighton
Nearby schools
GreatSchools rating
- 6/10Winship Elementary SchoolGrades: PK-6Distance: 0.5 mi
- 4/10Edison K-8Grades: PK-8Distance: 0.5 mi
- 2/10Brighton High SchoolGrades: 7-12Distance: 0.6 mi
Get a cash offer in 3 minutes
Find out how much your home could sell for in as little as 3 minutes with a no-obligation cash offer.
Estimated market value
$1,510,200
Get a cash offer in 3 minutes
Find out how much your home could sell for in as little as 3 minutes with a no-obligation cash offer.
Estimated market value
$1,510,200



