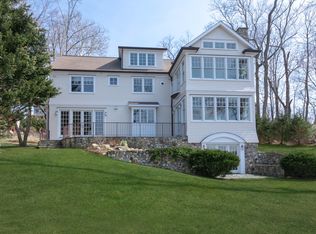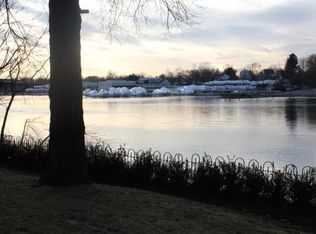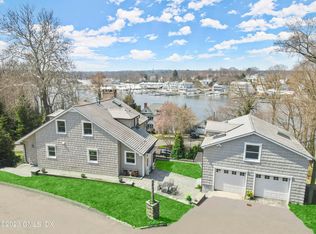Direct waterfront on Mianus River. Amazing views of swans, ducks, geese and rowers. Wonderfully spacious recently built house with room for all activities. Triple height entrance hall with good flow from Living Room (with fireplace) to over-sized Family Room (with fireplace) with wrap-around water views and french doors opening to terrace. Gourmet kitchen with top-of-line appliances, 2 dishwashers, 6-burner Viking stove; sub-zero refrigerator; wine cooler, island and granite counters. Formal Dining Room with french doors to terraces. High ceilings throughout. Four bedrooms on 2nd floor, all with en suite bathrooms. Office, bedroom and bath on 3rd floor. Walk-out lower level with large playroom, exercise room, office and full bath. Located on a cul-de-sac off Riverside Avenue convenient to schools, train and shopping.
This property is off market, which means it's not currently listed for sale or rent on Zillow. This may be different from what's available on other websites or public sources.


