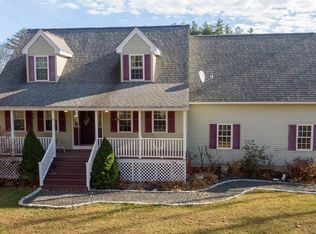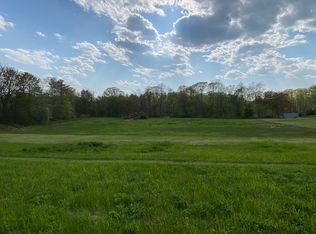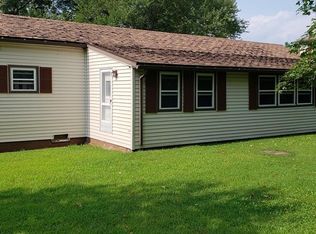Sold for $450,000
$450,000
9 Walker Rd, North Brookfield, MA 01535
3beds
1,363sqft
Single Family Residence
Built in 2015
1.54 Acres Lot
$460,200 Zestimate®
$330/sqft
$3,464 Estimated rent
Home value
$460,200
$419,000 - $502,000
$3,464/mo
Zestimate® history
Loading...
Owner options
Explore your selling options
What's special
Imagine your own little corner of heaven far away from the traffic and stress of the city. This beautiful young Ranch style home is the perfect choice in the lovely town of North Brookfield. Everything you need is on the main level with bright, open concept living space with vaulted ceilings features a kitchen with island with seating, dining space, and living room. Step right out to the large deck overlooking the open back yard with ample space for yard games, gardens, and more. Three bedrooms and two baths complete the first floor - including a primary bedroom with en suite bath. The lower level walk-out basement has a large multipurpose room with built-in bar, a half bathroom, laundry area, and utility room with plenty of storage space. Lower level also has plumbing in place for a salon sink (sink removed by previous owner).
Zillow last checked: 8 hours ago
Listing updated: June 25, 2025 at 02:26pm
Listed by:
Cherie Benoit 978-355-3044,
Keller Williams Boston MetroWest 508-877-6500
Bought with:
Haschig Homes Group
William Raveis R.E. & Home Services
Source: MLS PIN,MLS#: 73377739
Facts & features
Interior
Bedrooms & bathrooms
- Bedrooms: 3
- Bathrooms: 3
- Full bathrooms: 2
- 1/2 bathrooms: 1
- Main level bathrooms: 1
- Main level bedrooms: 3
Primary bedroom
- Features: Bathroom - Full, Ceiling Fan(s), Closet, Flooring - Laminate
- Level: Main,First
Bedroom 2
- Features: Ceiling Fan(s), Closet, Flooring - Wall to Wall Carpet
- Level: Main,First
Bedroom 3
- Features: Ceiling Fan(s), Closet, Flooring - Wall to Wall Carpet
- Level: Main,First
Primary bathroom
- Features: Yes
Bathroom 1
- Features: Bathroom - Full, Bathroom - With Tub & Shower, Flooring - Stone/Ceramic Tile, Countertops - Stone/Granite/Solid
- Level: First
Bathroom 2
- Features: Bathroom - With Shower Stall, Flooring - Stone/Ceramic Tile, Countertops - Stone/Granite/Solid
- Level: Main,First
Bathroom 3
- Features: Bathroom - Half, Flooring - Stone/Ceramic Tile, Countertops - Stone/Granite/Solid
- Level: Basement
Family room
- Features: Bathroom - Half, Closet, Flooring - Laminate, Exterior Access, Slider
- Level: Basement
Kitchen
- Features: Flooring - Stone/Ceramic Tile, Countertops - Stone/Granite/Solid, Kitchen Island, Deck - Exterior, Exterior Access, Open Floorplan, Recessed Lighting, Slider, Half Vaulted Ceiling(s)
- Level: Main,First
Living room
- Features: Closet, Flooring - Laminate, Exterior Access, Open Floorplan, Recessed Lighting, Half Vaulted Ceiling(s)
- Level: Main,First
Heating
- Forced Air, Natural Gas
Cooling
- Central Air
Appliances
- Included: Water Heater, Range, Dishwasher, Microwave, Refrigerator, Washer, Dryer
- Laundry: Electric Dryer Hookup, Washer Hookup, In Basement
Features
- Internet Available - Unknown
- Flooring: Tile, Vinyl
- Basement: Full,Partially Finished,Walk-Out Access,Interior Entry,Concrete
- Has fireplace: No
Interior area
- Total structure area: 1,363
- Total interior livable area: 1,363 sqft
- Finished area above ground: 1,363
- Finished area below ground: 800
Property
Parking
- Total spaces: 4
- Parking features: Off Street, Unpaved
- Uncovered spaces: 4
Features
- Patio & porch: Deck - Wood, Patio
- Exterior features: Deck - Wood, Patio, Storage
Lot
- Size: 1.54 Acres
- Features: Cleared, Gentle Sloping
Details
- Parcel number: M:037 B:00058 L:00090,4893897
- Zoning: 66
Construction
Type & style
- Home type: SingleFamily
- Architectural style: Ranch
- Property subtype: Single Family Residence
Materials
- Conventional (2x4-2x6)
- Foundation: Concrete Perimeter
- Roof: Asphalt/Composition Shingles
Condition
- Year built: 2015
Utilities & green energy
- Electric: Circuit Breakers, 200+ Amp Service, Generator Connection
- Sewer: Private Sewer
- Water: Private
- Utilities for property: for Electric Range, for Electric Oven, for Electric Dryer, Washer Hookup, Generator Connection
Green energy
- Energy efficient items: Thermostat
Community & neighborhood
Location
- Region: North Brookfield
Other
Other facts
- Listing terms: Contract
Price history
| Date | Event | Price |
|---|---|---|
| 6/25/2025 | Sold | $450,000-1.1%$330/sqft |
Source: MLS PIN #73377739 Report a problem | ||
| 5/26/2025 | Contingent | $455,000$334/sqft |
Source: MLS PIN #73377739 Report a problem | ||
| 5/20/2025 | Listed for sale | $455,000+1585.2%$334/sqft |
Source: MLS PIN #73377739 Report a problem | ||
| 8/11/2014 | Sold | $27,000$20/sqft |
Source: Public Record Report a problem | ||
Public tax history
| Year | Property taxes | Tax assessment |
|---|---|---|
| 2025 | $5,514 +4.4% | $389,100 -3.3% |
| 2024 | $5,284 +12.8% | $402,400 +14.8% |
| 2023 | $4,684 +4.3% | $350,600 +16% |
Find assessor info on the county website
Neighborhood: 01535
Nearby schools
GreatSchools rating
- 3/10North Brookfield Elementary SchoolGrades: PK-6Distance: 2 mi
- 3/10North Brookfield High SchoolGrades: 7-12Distance: 2 mi
Get a cash offer in 3 minutes
Find out how much your home could sell for in as little as 3 minutes with a no-obligation cash offer.
Estimated market value$460,200
Get a cash offer in 3 minutes
Find out how much your home could sell for in as little as 3 minutes with a no-obligation cash offer.
Estimated market value
$460,200


