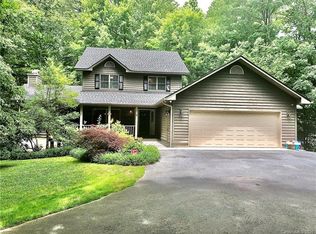-Great curb appeal and layout! This Cape Cod features main level living with 9' ceilings, 5 hardwood floors, vaulted ceiling & open kitchen with granite counters. Split bedroom plan with spacious master; large den/rec room in basement; double garage on main level & single in basement. Beautiful setting in an established neighborhood. Come discover the Cane Creek valley!
This property is off market, which means it's not currently listed for sale or rent on Zillow. This may be different from what's available on other websites or public sources.
