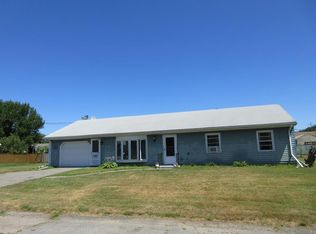Sold for $455,000
$455,000
9 Waldorf Rd, Somerset, MA 02725
3beds
1,835sqft
Single Family Residence
Built in 1973
10,454 Square Feet Lot
$454,900 Zestimate®
$248/sqft
$2,965 Estimated rent
Home value
$454,900
$419,000 - $496,000
$2,965/mo
Zestimate® history
Loading...
Owner options
Explore your selling options
What's special
Step inside this beautifully updated, open-concept ranch offering three spacious bedrooms and one full bath. As you enter the living room, you’re greeted by a bright and airy open layout that seamlessly connects to the modern kitchen—complete with an island and cozy dining area. A large bonus room adds extra space for entertaining or relaxing. Situated on a desirable corner lot at the bottom of a quiet U-shaped street, this home also features a freshly paved driveway and an attached garage. A must-see gem!
Zillow last checked: 8 hours ago
Listing updated: August 14, 2025 at 11:34am
Listed by:
Michele Rapoza 508-536-8304,
Lamacchia Realty, Inc 508-441-4446
Bought with:
Athena Tetrault
Lamacchia Realty, Inc
Source: MLS PIN,MLS#: 73396190
Facts & features
Interior
Bedrooms & bathrooms
- Bedrooms: 3
- Bathrooms: 1
- Full bathrooms: 1
Primary bedroom
- Features: Closet, Flooring - Laminate, Cable Hookup
- Level: First
- Area: 168
- Dimensions: 14 x 12
Bedroom 2
- Features: Ceiling Fan(s), Closet, Flooring - Laminate, Cable Hookup
- Level: First
- Area: 154
- Dimensions: 11 x 14
Bedroom 3
- Features: Closet, Flooring - Laminate, Cable Hookup
- Level: First
- Area: 110
- Dimensions: 10 x 11
Primary bathroom
- Features: No
Bathroom 1
- Features: Bathroom - Full, Bathroom - With Tub & Shower, Closet - Linen, Flooring - Laminate
- Level: First
Dining room
- Features: Flooring - Laminate, Exterior Access, Open Floorplan, Recessed Lighting
- Level: First
- Area: 88
- Dimensions: 8 x 11
Family room
- Features: Flooring - Laminate, Cable Hookup, Exterior Access, Recessed Lighting, Slider
- Level: First
- Area: 288
- Dimensions: 24 x 12
Kitchen
- Features: Flooring - Laminate, Countertops - Stone/Granite/Solid, Countertops - Upgraded, Kitchen Island, Cabinets - Upgraded, Exterior Access, Open Floorplan, Recessed Lighting, Stainless Steel Appliances, Gas Stove
- Level: First
- Area: 132
- Dimensions: 11 x 12
Living room
- Features: Closet, Flooring - Laminate, Cable Hookup, Exterior Access, Open Floorplan, Recessed Lighting
- Level: First
- Area: 266
- Dimensions: 19 x 14
Heating
- Forced Air, Natural Gas
Cooling
- None
Appliances
- Laundry: Electric Dryer Hookup, Washer Hookup, First Floor
Features
- Flooring: Laminate
- Windows: Screens
- Has basement: No
- Has fireplace: No
Interior area
- Total structure area: 1,835
- Total interior livable area: 1,835 sqft
- Finished area above ground: 1,835
Property
Parking
- Total spaces: 3
- Parking features: Attached, Paved Drive, Off Street, Paved
- Attached garage spaces: 1
- Uncovered spaces: 2
Features
- Exterior features: Rain Gutters, Storage, Screens
Lot
- Size: 10,454 sqft
- Features: Corner Lot
Details
- Foundation area: 0
- Parcel number: M:A13 L:0098,3918915
- Zoning: R1
Construction
Type & style
- Home type: SingleFamily
- Architectural style: Ranch
- Property subtype: Single Family Residence
Materials
- Frame, Conventional (2x4-2x6)
- Foundation: Concrete Perimeter, Slab
- Roof: Shingle
Condition
- Year built: 1973
Utilities & green energy
- Electric: 100 Amp Service
- Sewer: Public Sewer
- Water: Public
Green energy
- Energy efficient items: Thermostat
Community & neighborhood
Community
- Community features: Public Transportation, Shopping, Laundromat, Highway Access, House of Worship, Public School
Location
- Region: Somerset
Other
Other facts
- Road surface type: Paved
Price history
| Date | Event | Price |
|---|---|---|
| 8/14/2025 | Sold | $455,000-2.2%$248/sqft |
Source: MLS PIN #73396190 Report a problem | ||
| 7/10/2025 | Contingent | $465,000$253/sqft |
Source: MLS PIN #73396190 Report a problem | ||
| 6/25/2025 | Listed for sale | $465,000+126.9%$253/sqft |
Source: MLS PIN #73396190 Report a problem | ||
| 11/21/2016 | Sold | $204,900+2.5%$112/sqft |
Source: Public Record Report a problem | ||
| 9/1/2016 | Listed for sale | $199,900$109/sqft |
Source: Kelly Lewis Realty/Church Green Real Estate Services #72036015 Report a problem | ||
Public tax history
| Year | Property taxes | Tax assessment |
|---|---|---|
| 2025 | $5,025 +6.9% | $377,800 +2.8% |
| 2024 | $4,702 +15.2% | $367,600 +14.2% |
| 2023 | $4,080 +8.1% | $321,800 +13.3% |
Find assessor info on the county website
Neighborhood: 02725
Nearby schools
GreatSchools rating
- 7/10South Elementary SchoolGrades: K-5Distance: 1.1 mi
- 6/10Somerset Middle SchoolGrades: 6-8Distance: 1.3 mi
- 6/10Somerset Berkley Regional High SchoolGrades: 9-12Distance: 2 mi

Get pre-qualified for a loan
At Zillow Home Loans, we can pre-qualify you in as little as 5 minutes with no impact to your credit score.An equal housing lender. NMLS #10287.
