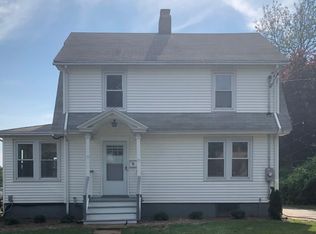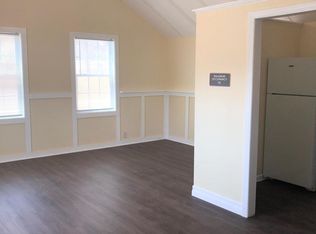Meet the SIR Development luxury home you have been waiting for! Live & work in this 2018 SIR built lovingly maintained by present owners that offers move-in condition w/generator in desirable Long Lots. Leave the city for the burbs but keep the conveniences. Just a short walk to Starbucks, local food market, restaurants , Barnes & Noble Plaza and even Carvel Ice Cream! 5 min drive to No 1 Westport Schools, Train & Beach. This award winning layout and design has 5 BDRMs and is beautifully detailed on 4 levels with top finishes - Custom eat-in kitchen with sleek white cabinetry, quartz countertops & top stainless steel appliances opens to spacious family rm w/fireplace and sliding glass doors lead to bluestone patio w/fenced backyard & rm for pool. A study with custom built-ins, generous formal DR, mudroom & powder rm complete the 1st Flr. Spacious master BR suite has marble spa bath and 2 walk-in closets. Fin 3rd floor has bonus rm and 2nd office. Fin LL has media room, gym & 5th BR w/ full bath. 4900+ SF on 4 levels. Terrific layout, style, property & neighborhood. Room for pool! All 3 preferred utilities - City water, sewer & natural gas. Check out virtual tour link above!
This property is off market, which means it's not currently listed for sale or rent on Zillow. This may be different from what's available on other websites or public sources.

