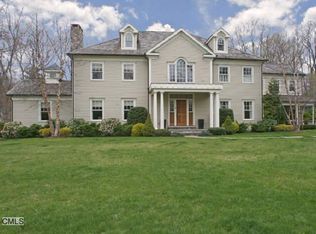Searching for a pristine Greens Farms home on a private cul de sac, convenient to everything? This 2007 custom built home with 5 bedrooms, and 4 full and 2 half baths on more than an acre. With high ceilings, hardwood floors and timeless architectural detail, this home is better than new. Freshly painted inside and out, the main level offers a breathtaking home office/library with extensive built ins and french doors; large kitchen, island (sub-zero refrigerator,Bosch appliances), wine cooler, work area and abundant storage with an eating area and built-in banquet (don't miss the dumbwaiter from the garage to kitchen); family room with wood-burning fireplace and french doors; formal dining room with french doors that open to expansive front balcony, and living room with gas fireplace. Extensive millwork, moldings, built-ins, and coffered ceilings throughout. Front & back staircases lead to 4 BR Upstairs and a third floor bonus space perfect for play/rec/home theatre. Bedroom/full bath suite on first floor with separate entrance...perfect for au pair, in-law, guests. Wide circular drive, slated front balcony and generous yard are the perfect place for all of your outdoor enjoyment. 3 car garage and lots of storage throughout. Centrally located Westport location, close to shopping, restaurants, train, highways, and Compo Beach. Staples High School:#1 Best Public High School in Connecticut (2020)
This property is off market, which means it's not currently listed for sale or rent on Zillow. This may be different from what's available on other websites or public sources.
