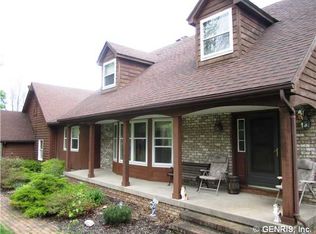One the most amazing communities in upstate New York. We have the ability to put mom and dad's house on the same lot is yours or an auxiliary building for car collection motorcycle collection workshop or gym please feel free call
This property is off market, which means it's not currently listed for sale or rent on Zillow. This may be different from what's available on other websites or public sources.
