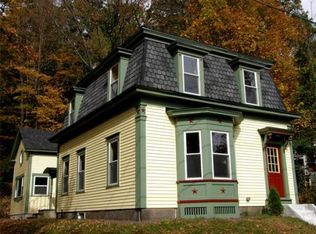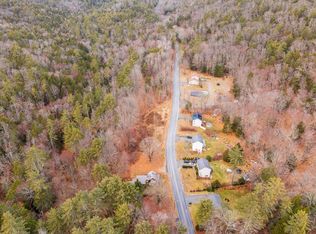Spacious, move-in ready, in tax friendly Erving AND affordable. This clean 5 bedroom 2 full bath home is ready for your family to spread out in. On the first floor you'll find the spacious kitchen, huge pantry, living & dining rooms, and a large full bathroom with laundry hooks up. There is a also a nice sized first floor bedroom. Upstairs is a large master suite with 3 closet spaces and a private full bath. Three other good sized bedrooms, all with good closet space finish out the second floor. This home has replacement windows, a new roof, fresh paint and new carpet. To the rear of the home is a large 2 story barn, accessed from the driveway or the second floor. Erving's low property taxes include sewer service and trash pickup. This home is served by a private well so total monthly expenses are very low. Add to that today's low interest rates and you have an affordable option for your family's new home. 3D walkthrough tour available!
This property is off market, which means it's not currently listed for sale or rent on Zillow. This may be different from what's available on other websites or public sources.


