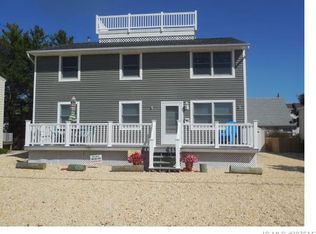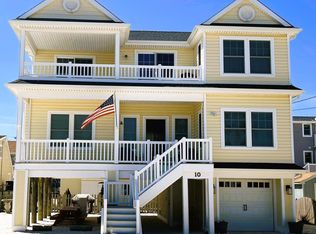Built in 2010 by Ted Fluehr, this 4 bedrooms, 3.5 bath reversing home with an elevator has been well maintained and tastefully appointed. The inviting floor plan is perfect for families and guests offering plenty of space to gather and relax. The open concept living room with a gas fireplace, a large functional kitchen with a raised breakfast bar, spacious dining room, and a screened-in three seasons room are all flooded with tons of natural light from the walls of windows. Ocean and bay views are enjoyed from the gathering space. A master ensuite and powder room are set off of the gathering space. A rooftop deck with panoramic island views is perfect for sunbathing and catching the sunrise or sunset.The middle level offers a centrally located family room with a covered porch, a jr. master ensuite, two guest bedrooms, a full hall bathroom, and a laundry area. The ground level boasts an oversized garage with an abundance of space for cars and storage and is ideal for bikes, paddles, and beach paraphernalia. The location of this home is just steps to the beach and the bay.
This property is off market, which means it's not currently listed for sale or rent on Zillow. This may be different from what's available on other websites or public sources.

