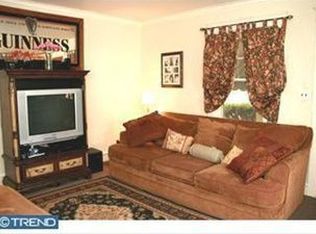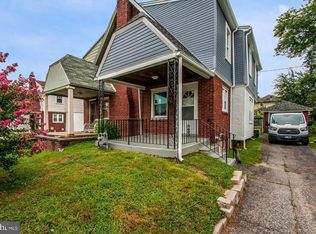Sold for $260,000 on 07/31/25
$260,000
9 W Garrison Rd, Brookhaven, PA 19015
3beds
1,200sqft
Single Family Residence
Built in 1932
4,792 Square Feet Lot
$265,200 Zestimate®
$217/sqft
$1,887 Estimated rent
Home value
$265,200
$239,000 - $294,000
$1,887/mo
Zestimate® history
Loading...
Owner options
Explore your selling options
What's special
Welcome to this charming 3-bedroom, 1-bathroom twin home in the heart of Brookhaven, Pennsylvania with a brand NEW ROOF! Bathed in natural light, this lovely residence features an abundance of windows that enhance the inviting atmosphere throughout. Step inside to discover beautiful hardwood floors that flow seamlessly through the main living areas, complemented by a ceiling fan with light in the cozy living room. The updated full bathroom boasts a modern shower/tub combination, perfect for relaxing after a long day. The kitchen has been thoughtfully updated with stainless steel appliances, providing both style and functionality for your culinary adventures. Additional highlights include a new storm door, a new gas hot water heater, and efficient gas heat paired with central air for year-round comfort. The fenced-in backyard is ideal for outdoor gatherings or play, while the detached one-car garage and off-street driveway parking offer convenient access. Enjoy the practicality of a walk-out basement, providing extra storage or potential for additional living space. This twin home combines comfort, modern updates, and outdoor space in a friendly Brookhaven neighborhood—truly a must-see!
Zillow last checked: 8 hours ago
Listing updated: July 31, 2025 at 05:08pm
Listed by:
Heather Howe 610-291-7786,
Realty One Group Exclusive
Bought with:
Tom Toole III, RS228901
RE/MAX Main Line-West Chester
LIZZY SHORTRIDGE, RS375582
RE/MAX Main Line-West Chester
Source: Bright MLS,MLS#: PADE2086524
Facts & features
Interior
Bedrooms & bathrooms
- Bedrooms: 3
- Bathrooms: 1
- Full bathrooms: 1
Basement
- Level: Lower
Dining room
- Level: Main
Kitchen
- Level: Main
Living room
- Level: Main
Heating
- Hot Water, Natural Gas
Cooling
- Central Air, Natural Gas
Appliances
- Included: Gas Water Heater, Electric Water Heater
Features
- Flooring: Hardwood
- Basement: Concrete,Full
- Has fireplace: No
Interior area
- Total structure area: 1,200
- Total interior livable area: 1,200 sqft
- Finished area above ground: 1,200
- Finished area below ground: 0
Property
Parking
- Total spaces: 1
- Parking features: Garage Faces Front, Detached, Driveway, Off Street
- Garage spaces: 1
- Has uncovered spaces: Yes
Accessibility
- Accessibility features: None
Features
- Levels: Two
- Stories: 2
- Pool features: None
Lot
- Size: 4,792 sqft
- Dimensions: 37.00 x 124.00
Details
- Additional structures: Above Grade, Below Grade
- Parcel number: 32000054500
- Zoning: R-10
- Special conditions: Standard
Construction
Type & style
- Home type: SingleFamily
- Architectural style: Colonial
- Property subtype: Single Family Residence
- Attached to another structure: Yes
Materials
- Brick
- Foundation: Concrete Perimeter
Condition
- New construction: No
- Year built: 1932
Utilities & green energy
- Sewer: Public Sewer
- Water: Public
Community & neighborhood
Location
- Region: Brookhaven
- Subdivision: None Available
- Municipality: PARKSIDE BORO
Other
Other facts
- Listing agreement: Exclusive Agency
- Listing terms: Cash,Conventional,FHA
- Ownership: Fee Simple
Price history
| Date | Event | Price |
|---|---|---|
| 7/31/2025 | Sold | $260,000+2%$217/sqft |
Source: | ||
| 7/18/2025 | Pending sale | $255,000$213/sqft |
Source: | ||
| 4/29/2025 | Contingent | $255,000$213/sqft |
Source: | ||
| 4/9/2025 | Listed for sale | $255,000$213/sqft |
Source: | ||
| 4/1/2025 | Contingent | $255,000$213/sqft |
Source: | ||
Public tax history
| Year | Property taxes | Tax assessment |
|---|---|---|
| 2025 | $3,829 +4.9% | $113,410 |
| 2024 | $3,649 +6.8% | $113,410 |
| 2023 | $3,417 +5.9% | $113,410 |
Find assessor info on the county website
Neighborhood: 19015
Nearby schools
GreatSchools rating
- 8/10Parkside Elementary SchoolGrades: K-5Distance: 0.1 mi
- 4/10Northley Middle SchoolGrades: 6-8Distance: 1.8 mi
- 7/10Sun Valley High SchoolGrades: 9-12Distance: 2 mi
Schools provided by the listing agent
- District: Penn-delco
Source: Bright MLS. This data may not be complete. We recommend contacting the local school district to confirm school assignments for this home.

Get pre-qualified for a loan
At Zillow Home Loans, we can pre-qualify you in as little as 5 minutes with no impact to your credit score.An equal housing lender. NMLS #10287.
Sell for more on Zillow
Get a free Zillow Showcase℠ listing and you could sell for .
$265,200
2% more+ $5,304
With Zillow Showcase(estimated)
$270,504
