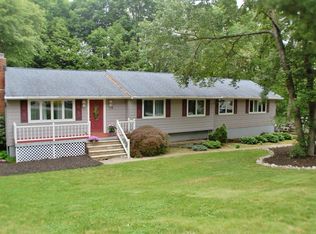Imagine coming home and spending the evening relaxing on the HUGE deck with loved ones enjoying the wooded views. Or fun nights in the finished walkout basement equipped with bar, full bath and plenty of room to convert space to another BR. Don't like sharing a bath? Enjoy your privacy with 2 baths in the MBR! 4th BR turned into walk in closet for MBR. Large Kitchen was recently updated. Home is in lovely neighborhood and centrally located between Rt's 23 and 15 making for a great commute! Located minutes to town center and 10 minutes to Rockaway Mall. Great place to call home and enjoy as much as these original owners have!
This property is off market, which means it's not currently listed for sale or rent on Zillow. This may be different from what's available on other websites or public sources.
