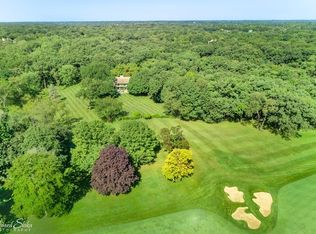Dramatic one-story home with Million dollar views and once in a life-time setting overlooking Barrington Hills golf course. The home was designed by Robert Parker Coffin, Jr. to take advantage of the wooded setting, golf course and nature views from every room. A gated entry & private drive leads to this wooded setting approx. 800 feet off of County Line Road to a custom 2/3 Bedroom home. The interior of the home features grand flowing rooms, high ceilings and walls of glass. The floor plan provides wide open spaces for entertaining including a Great Room at the center of the home with a magnificent stone fireplace, beamed vaulted ceiling, hardwood floors and doors to the wrap around deck and lush backyard. The large gourmet kitchen has custom wood cabinetry, granite counters, an island, hi-end appliances, commercial style range, walk-in pantries, a service bar which opens to the Great Room and a spacious dining area with it's own stone fireplace. The Master suite offers built-in cabinets, wardrobes and his & her vanities / dressing rooms. There is a 2nd Ensuite Bedroom with hardwood floors, double closets and built-in desk. A large Library is the perfect quiet space for a home office with three sides of windows and views; the adjacent full bath allows this room to also serve as a a 3rd/Guest Bedroom. The home and rare setting has been in the family for most of its years and is a special opportunity to live on a private wooded golf course setting. Showings Allowed and Virtual Tours available upon request.
This property is off market, which means it's not currently listed for sale or rent on Zillow. This may be different from what's available on other websites or public sources.
