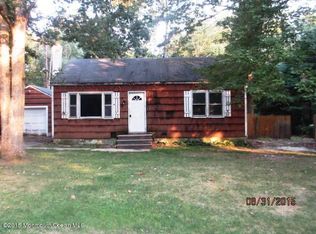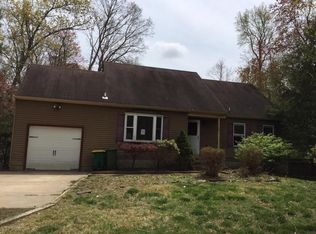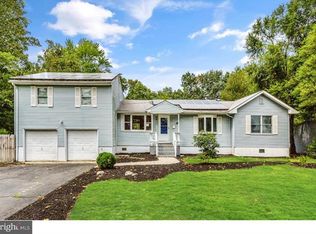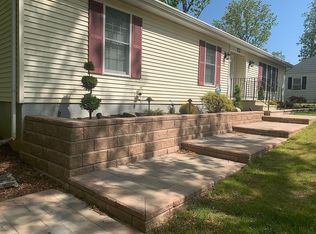Sold for $420,000
$420,000
9 W Caines Dr, Cream Ridge, NJ 08514
3beds
1,100sqft
Single Family Residence
Built in 1946
0.46 Acres Lot
$437,500 Zestimate®
$382/sqft
$2,145 Estimated rent
Home value
$437,500
$394,000 - $486,000
$2,145/mo
Zestimate® history
Loading...
Owner options
Explore your selling options
What's special
This is coming soon and can not be shown until 3/7/2025. The wait is over! Welcome to 9 W Caines Dr. Beautifully renovated 3 bed/2 bath house perfectly situated on a spacious half acre lot. This move in ready gem boasts an open concept layout, ideal for modern living & entertaining. Inside you will find LVP flooring throughout, creating a seamless flow from room to room. The heart of the home, the kitchen, offers white cabinets, quartz countertops and brand new SS appliances. The primary suite offers an en-suite bath, while additional bedrooms are generously sized. The full unfinished basement provides endless possibilities. Brand new roof, windows and siding, ensuring peace of mind for years to come. Schedule your showing today!
Zillow last checked: 8 hours ago
Listing updated: April 07, 2025 at 12:46pm
Listed by:
Pamela Cotchan Fox 609-698-7003,
Coldwell Banker Home Connection
Bought with:
Steve Dziegielewski, RS348363
Arya Realtors
Source: Bright MLS,MLS#: NJOC2032110
Facts & features
Interior
Bedrooms & bathrooms
- Bedrooms: 3
- Bathrooms: 2
- Full bathrooms: 2
- Main level bathrooms: 2
- Main level bedrooms: 3
Basement
- Area: 0
Heating
- Other, Electric
Cooling
- Ductless, Electric
Appliances
- Included: Dishwasher, Microwave, Oven/Range - Electric, Refrigerator, Stainless Steel Appliance(s), Cooktop, Electric Water Heater
Features
- Flooring: Luxury Vinyl
- Basement: Unfinished
- Has fireplace: No
Interior area
- Total structure area: 1,100
- Total interior livable area: 1,100 sqft
- Finished area above ground: 1,100
- Finished area below ground: 0
Property
Parking
- Parking features: Driveway
- Has uncovered spaces: Yes
Accessibility
- Accessibility features: None
Features
- Levels: One
- Stories: 1
- Pool features: None
Lot
- Size: 0.46 Acres
- Dimensions: 100.00 x 200.00
- Features: Middle Of Block
Details
- Additional structures: Above Grade, Below Grade
- Parcel number: 2400043 0100082
- Zoning: R40
- Special conditions: Standard
Construction
Type & style
- Home type: SingleFamily
- Architectural style: Ranch/Rambler
- Property subtype: Single Family Residence
Materials
- Frame
- Foundation: Block
- Roof: Shingle
Condition
- New construction: No
- Year built: 1946
Utilities & green energy
- Sewer: Private Septic Tank
- Water: Well
Community & neighborhood
Location
- Region: Cream Ridge
- Subdivision: None Available
- Municipality: PLUMSTED TWP
Other
Other facts
- Listing agreement: Exclusive Right To Sell
- Listing terms: Cash,Conventional,FHA,USDA Loan,VA Loan
- Ownership: Fee Simple
Price history
| Date | Event | Price |
|---|---|---|
| 4/7/2025 | Sold | $420,000+2.4%$382/sqft |
Source: | ||
| 3/13/2025 | Pending sale | $410,000$373/sqft |
Source: | ||
| 3/7/2025 | Listed for sale | $410,000+119.8%$373/sqft |
Source: | ||
| 12/27/2024 | Sold | $186,500$170/sqft |
Source: Public Record Report a problem | ||
Public tax history
| Year | Property taxes | Tax assessment |
|---|---|---|
| 2023 | $4,025 +3.6% | $145,300 |
| 2022 | $3,884 | $145,300 |
| 2021 | $3,884 +4.5% | $145,300 |
Find assessor info on the county website
Neighborhood: 08514
Nearby schools
GreatSchools rating
- 5/10New Egypt Elementary SchoolGrades: PK-5Distance: 2.2 mi
- 3/10New Egypt Middle SchoolGrades: 6-8Distance: 2.1 mi
- 5/10New Egypt High SchoolGrades: 9-12Distance: 2.1 mi
Get a cash offer in 3 minutes
Find out how much your home could sell for in as little as 3 minutes with a no-obligation cash offer.
Estimated market value
$437,500



