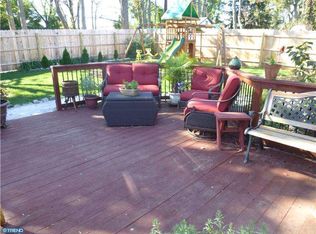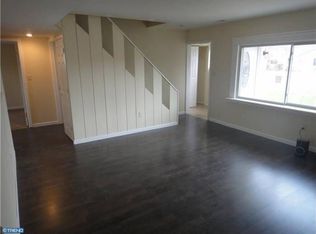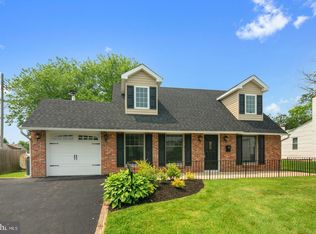Sold for $413,000 on 12/18/24
$413,000
9 Vulcan Rd, Levittown, PA 19057
4beds
1,800sqft
Single Family Residence
Built in 1955
6,710 Square Feet Lot
$453,400 Zestimate®
$229/sqft
$2,824 Estimated rent
Home value
$453,400
$426,000 - $481,000
$2,824/mo
Zestimate® history
Loading...
Owner options
Explore your selling options
What's special
Newly renovated expanded Jubilee offering 4 spacious bedrooms and 2 full baths. The home boasts a large family room with an electric fireplace and custom accent wall, perfect for cozy evenings. The custom eat-in kitchen features white cabinetry with crown molding, granite countertops, subway tile backsplash, stainless steel appliances, and a breakfast counter with stylish pendant lighting. Sliding glass doors lead to a fenced-in rear yard with a covered patio and ceiling fan, ideal for outdoor entertaining. The first floor includes a versatile office/storage space and a pantry with dedicated laundry. Enjoy beautifully designed bathrooms with ceramic tile flooring and accent walls. Updates include a new roof, new siding, new windows, 200 amp electrical service, new HVAC, new hot water heater, recessed lighting, and fresh paint throughout. This home comes with a one-year home warranty and is situated on a quiet street surrounded by well-maintained homes. Come make this beauty yours first!
Zillow last checked: 8 hours ago
Listing updated: December 19, 2024 at 12:40am
Listed by:
Monica Flores 267-979-6038,
Keller Williams Real Estate-Langhorne
Bought with:
FERN HELLINGER, RS349578
BHHS Fox & Roach-Southampton
Source: Bright MLS,MLS#: PABU2082058
Facts & features
Interior
Bedrooms & bathrooms
- Bedrooms: 4
- Bathrooms: 2
- Full bathrooms: 2
- Main level bathrooms: 1
- Main level bedrooms: 2
Basement
- Area: 0
Heating
- Heat Pump, Electric
Cooling
- Central Air, Electric
Appliances
- Included: Stainless Steel Appliance(s), Microwave, Dishwasher, Disposal, Oven/Range - Electric, Refrigerator, Electric Water Heater
- Laundry: Main Level
Features
- Ceiling Fan(s), Breakfast Area, Dining Area, Entry Level Bedroom, Floor Plan - Traditional, Eat-in Kitchen
- Windows: Double Pane Windows
- Has basement: No
- Number of fireplaces: 1
- Fireplace features: Electric
Interior area
- Total structure area: 1,800
- Total interior livable area: 1,800 sqft
- Finished area above ground: 1,800
- Finished area below ground: 0
Property
Parking
- Parking features: Driveway
- Has uncovered spaces: Yes
Accessibility
- Accessibility features: None
Features
- Levels: Two
- Stories: 2
- Exterior features: Sidewalks
- Pool features: None
Lot
- Size: 6,710 sqft
- Dimensions: 61.00 x 110.00
Details
- Additional structures: Above Grade, Below Grade
- Parcel number: 05041196
- Zoning: R3
- Special conditions: Standard
Construction
Type & style
- Home type: SingleFamily
- Architectural style: Cape Cod
- Property subtype: Single Family Residence
Materials
- Frame
- Foundation: Slab
- Roof: Asbestos Shingle
Condition
- New construction: No
- Year built: 1955
- Major remodel year: 2024
Utilities & green energy
- Sewer: Public Sewer
- Water: Public
Community & neighborhood
Location
- Region: Levittown
- Subdivision: Violetwood
- Municipality: BRISTOL TWP
Other
Other facts
- Listing agreement: Exclusive Right To Sell
- Listing terms: Conventional,VA Loan
- Ownership: Fee Simple
Price history
| Date | Event | Price |
|---|---|---|
| 12/18/2024 | Sold | $413,000-2.8%$229/sqft |
Source: | ||
| 11/12/2024 | Pending sale | $425,000$236/sqft |
Source: | ||
| 10/23/2024 | Listed for sale | $425,000$236/sqft |
Source: | ||
Public tax history
| Year | Property taxes | Tax assessment |
|---|---|---|
| 2025 | $4,906 +0.4% | $18,000 |
| 2024 | $4,888 +0.7% | $18,000 |
| 2023 | $4,852 | $18,000 |
Find assessor info on the county website
Neighborhood: Violetwood
Nearby schools
GreatSchools rating
- 5/10Mill Creek Elementary SchoolGrades: K-5Distance: 0.3 mi
- NAArmstrong Middle SchoolGrades: 7-8Distance: 1.9 mi
- 2/10Truman Senior High SchoolGrades: PK,9-12Distance: 0.8 mi
Schools provided by the listing agent
- District: Bristol Township
Source: Bright MLS. This data may not be complete. We recommend contacting the local school district to confirm school assignments for this home.

Get pre-qualified for a loan
At Zillow Home Loans, we can pre-qualify you in as little as 5 minutes with no impact to your credit score.An equal housing lender. NMLS #10287.
Sell for more on Zillow
Get a free Zillow Showcase℠ listing and you could sell for .
$453,400
2% more+ $9,068
With Zillow Showcase(estimated)
$462,468

