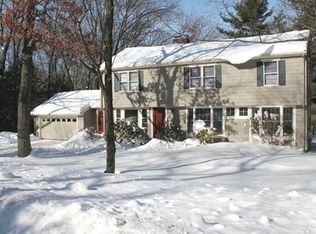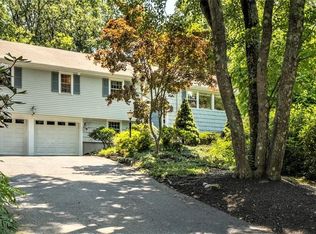Sold for $1,615,000
$1,615,000
9 Volunteer Way, Lexington, MA 02420
3beds
3,529sqft
Single Family Residence
Built in 1952
1.17 Acres Lot
$1,920,400 Zestimate®
$458/sqft
$4,737 Estimated rent
Home value
$1,920,400
$1.75M - $2.15M
$4,737/mo
Zestimate® history
Loading...
Owner options
Explore your selling options
What's special
Move right into this meticulous Colonial with a freshly painted interior and architect-designed renovations guaranteed to fit your family’s needs. The wooded setting offers the ultimate privacy with an oversized lot in a desirable neighborhood nestled by four conservation areas with walking trails. Share special meals in the formal dining room cozied up around the wood burning fireplace. The inviting kitchen is sure to inspire the chef with a gas range, informal dining, bay window, and chair rail. A glass slider from the family room steps out to the multi-level, mahogany deck and huge, private backyard for easy outdoor living. The expansive primary suite has a gas fireplace, tray ceiling, dressing/sitting room with a private balcony, spacious walk-in closet and bathroom with a jacuzzi tub. The walkout lower level is an entertainment haven with the large, fireplaced recreation room, gym and half bathroom. Easily travel throughout town or to the Burlington Mall with nearby Lexpress stop.
Zillow last checked: 8 hours ago
Listing updated: June 10, 2023 at 07:00am
Listed by:
Danielle Fleming 617-997-9145,
MA Properties 844-962-7767
Bought with:
Kelly Xu
MA Properties
Source: MLS PIN,MLS#: 73086075
Facts & features
Interior
Bedrooms & bathrooms
- Bedrooms: 3
- Bathrooms: 4
- Full bathrooms: 2
- 1/2 bathrooms: 2
Primary bedroom
- Features: Bathroom - Full, Ceiling Fan(s), Walk-In Closet(s), Flooring - Wall to Wall Carpet, Dressing Room, Tray Ceiling(s)
- Level: Second
- Area: 256
- Dimensions: 16 x 16
Bedroom 2
- Features: Flooring - Wall to Wall Carpet, Lighting - Overhead, Closet - Double
- Level: Second
- Area: 154
- Dimensions: 14 x 11
Bedroom 3
- Features: Flooring - Wall to Wall Carpet, Lighting - Overhead, Closet - Double
- Level: Second
- Area: 144
- Dimensions: 12 x 12
Primary bathroom
- Features: Yes
Bathroom 1
- Features: Bathroom - Half, Bathroom - Tiled With Tub & Shower, Flooring - Stone/Ceramic Tile, Jacuzzi / Whirlpool Soaking Tub
- Level: Second
Bathroom 2
- Features: Bathroom - Full, Bathroom - With Tub & Shower, Flooring - Stone/Ceramic Tile
- Level: Second
Bathroom 3
- Features: Bathroom - Half, Flooring - Stone/Ceramic Tile, Pedestal Sink
- Level: First
Dining room
- Features: Flooring - Hardwood, Window(s) - Picture
- Level: First
- Area: 224
- Dimensions: 16 x 14
Family room
- Features: Skylight, Flooring - Wall to Wall Carpet, Deck - Exterior, Exterior Access, Recessed Lighting
- Level: First
- Area: 352
- Dimensions: 22 x 16
Kitchen
- Features: Flooring - Hardwood, Window(s) - Bay/Bow/Box, Dining Area, Deck - Exterior, Exterior Access, Recessed Lighting, Gas Stove
- Level: First
- Area: 220
- Dimensions: 20 x 11
Living room
- Features: Flooring - Hardwood, Window(s) - Picture, Lighting - Overhead
- Level: First
- Area: 196
- Dimensions: 14 x 14
Office
- Features: Flooring - Hardwood, Lighting - Overhead
- Level: First
- Area: 100
- Dimensions: 10 x 10
Heating
- Baseboard, Natural Gas, Fireplace
Cooling
- None
Appliances
- Included: Gas Water Heater, Water Heater, Range, Dishwasher, Disposal, Microwave, Refrigerator, Washer, Dryer
- Laundry: Electric Dryer Hookup, Washer Hookup, First Floor
Features
- Lighting - Overhead, Recessed Lighting, Bathroom - Half, Office, Sitting Room, Game Room, Exercise Room, Bathroom, Central Vacuum, Laundry Chute
- Flooring: Tile, Vinyl, Carpet, Hardwood, Flooring - Hardwood, Flooring - Wall to Wall Carpet, Flooring - Vinyl, Flooring - Stone/Ceramic Tile
- Doors: French Doors
- Windows: Insulated Windows, Screens
- Basement: Full,Finished,Walk-Out Access,Interior Entry
- Number of fireplaces: 3
- Fireplace features: Dining Room, Master Bedroom
Interior area
- Total structure area: 3,529
- Total interior livable area: 3,529 sqft
Property
Parking
- Total spaces: 6
- Parking features: Attached, Garage Door Opener, Off Street, Driveway
- Attached garage spaces: 2
- Uncovered spaces: 4
Features
- Patio & porch: Deck - Wood
- Exterior features: Balcony - Exterior, Deck - Wood, Balcony, Rain Gutters, Professional Landscaping, Sprinkler System, Screens
Lot
- Size: 1.17 Acres
- Features: Wooded, Level
Details
- Parcel number: M:0090 L:000049,559104
- Zoning: RO
Construction
Type & style
- Home type: SingleFamily
- Architectural style: Colonial
- Property subtype: Single Family Residence
Materials
- Frame
- Foundation: Concrete Perimeter
- Roof: Shingle
Condition
- Year built: 1952
Utilities & green energy
- Electric: Circuit Breakers
- Sewer: Public Sewer
- Water: Public
Green energy
- Energy efficient items: Thermostat
Community & neighborhood
Security
- Security features: Security System
Community
- Community features: Public Transportation, Walk/Jog Trails, Conservation Area, Highway Access, Public School
Location
- Region: Lexington
Price history
| Date | Event | Price |
|---|---|---|
| 6/9/2023 | Sold | $1,615,000+9.5%$458/sqft |
Source: MLS PIN #73086075 Report a problem | ||
| 3/9/2023 | Listed for sale | $1,475,000+533%$418/sqft |
Source: MLS PIN #73086075 Report a problem | ||
| 12/21/1992 | Sold | $233,000$66/sqft |
Source: Public Record Report a problem | ||
Public tax history
| Year | Property taxes | Tax assessment |
|---|---|---|
| 2025 | $18,406 +2.4% | $1,505,000 +2.5% |
| 2024 | $17,983 +1.9% | $1,468,000 +8.2% |
| 2023 | $17,641 +6.3% | $1,357,000 +12.8% |
Find assessor info on the county website
Neighborhood: 02420
Nearby schools
GreatSchools rating
- 9/10Joseph Estabrook Elementary SchoolGrades: K-5Distance: 0.7 mi
- 9/10Wm Diamond Middle SchoolGrades: 6-8Distance: 1.8 mi
- 10/10Lexington High SchoolGrades: 9-12Distance: 3.1 mi
Schools provided by the listing agent
- Middle: Diamond Ms
- High: Lexington Hs
Source: MLS PIN. This data may not be complete. We recommend contacting the local school district to confirm school assignments for this home.
Get a cash offer in 3 minutes
Find out how much your home could sell for in as little as 3 minutes with a no-obligation cash offer.
Estimated market value$1,920,400
Get a cash offer in 3 minutes
Find out how much your home could sell for in as little as 3 minutes with a no-obligation cash offer.
Estimated market value
$1,920,400

