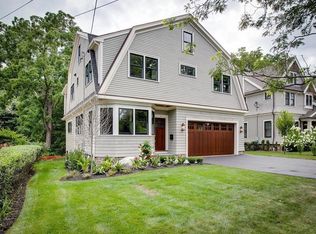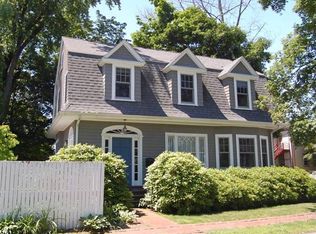Gorgeous young home by renowned Boston developer in Lexington center! Nearly 7,000sf of luxurious living and entertaining space abounds with Brazilian cherry flooring and elegant custom millwork. Designer-selected lighting and tiling showcases quality and taste. Fully outfitted chef's Kitchen boasts premium appliances, Butler's Pantry/Wet Bar; separate breakfast nook with walls of windows. Ultimate Master Suite boasts double fireplace between Bedroom and Office; deep walk-in closet and Spa-like Bath. First floor Family Room works beautifully as Guest Suite. Take the Elevator down from Second Floor to Lower Level complete with Home Theater, walk-out Play Room, and more. Third Floor with spacious Bonus Room, 2BR plus full Bath. Deck, Patio, fieldstone retaining walls and built-in firepit offer the ultimate in outdoor entertaining. Steps from Lexington Center with premium dining, shopping, amenities. Stroll to fields, conservation, 10-mile bike path, and public transportation.
This property is off market, which means it's not currently listed for sale or rent on Zillow. This may be different from what's available on other websites or public sources.

