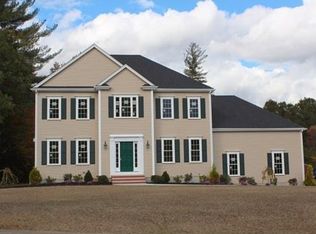Sold for $815,000
$815,000
9 Vincent Rd, Mendon, MA 01756
4beds
3,581sqft
Single Family Residence
Built in 2000
2.44 Acres Lot
$828,600 Zestimate®
$228/sqft
$3,798 Estimated rent
Home value
$828,600
$762,000 - $903,000
$3,798/mo
Zestimate® history
Loading...
Owner options
Explore your selling options
What's special
Stunning Executive Colonial w/ Backyard Oasis offers 4-bedrooms & 2.5-baths, finished basement, 2 car garage & over 3,500 square feet of living space. Notable features include hardwood floors in the expansive family room, dining room, & beautifully appointed wood-paneled study, as well as a fully renovated primary bath complete with double vanity, & tiled walk-in shower. The bright kitchen, w/ slider offers seamless indoor-outdoor living connected by a sprawling deck that overlooks the private yard, gunite pool, & pool house. Significant upgrades include new carpeting, a newer boiler, ac, hot water tank, pool filter & front door. Located in a tranquil neighborhood, this home provides ample space for growth and comfort. Whether hosting gatherings in your picturesque backyard w/stone patio & firepit or enjoying a cozy evening by the fireplace, this residence epitomizes a lifestyle of luxury & ease. Ideal for families & entertainers alike. MULTIPLE OFFERS - OFFER DEADLINE 7/22 @ 1PM.
Zillow last checked: 8 hours ago
Listing updated: September 09, 2025 at 04:40pm
Listed by:
Rose Fitzpatrick 508-245-1719,
LPT Realty - Lioce Properties Group 877-366-2213,
Rose Fitzpatrick 508-245-1719
Bought with:
Michael Giovangelo
Better Living Real Estate, LLC
Source: MLS PIN,MLS#: 73405586
Facts & features
Interior
Bedrooms & bathrooms
- Bedrooms: 4
- Bathrooms: 3
- Full bathrooms: 2
- 1/2 bathrooms: 1
Primary bedroom
- Features: Bathroom - Full, Walk-In Closet(s), Flooring - Wall to Wall Carpet, Lighting - Overhead
- Level: Second
Bedroom 2
- Features: Closet, Flooring - Wall to Wall Carpet, Lighting - Overhead
- Level: Second
Bedroom 3
- Features: Closet, Flooring - Wall to Wall Carpet, Lighting - Overhead
- Level: Second
Bedroom 4
- Features: Closet, Flooring - Wall to Wall Carpet, Lighting - Overhead
- Level: Second
Primary bathroom
- Features: Yes
Bathroom 1
- Features: Bathroom - Half, Flooring - Stone/Ceramic Tile
- Level: First
Bathroom 2
- Features: Bathroom - Full, Bathroom - With Tub & Shower, Flooring - Stone/Ceramic Tile
- Level: Second
Bathroom 3
- Features: Bathroom - Full, Bathroom - Double Vanity/Sink, Bathroom - Tiled With Shower Stall, Flooring - Stone/Ceramic Tile
- Level: Second
Dining room
- Features: Flooring - Hardwood, Wainscoting, Lighting - Overhead
- Level: First
Kitchen
- Features: Closet, Flooring - Stone/Ceramic Tile, Dining Area, Countertops - Stone/Granite/Solid, Kitchen Island, Deck - Exterior, Recessed Lighting, Lighting - Overhead
- Level: First
Living room
- Features: Cathedral Ceiling(s), Ceiling Fan(s), Beamed Ceilings, Flooring - Hardwood
- Level: First
Heating
- Baseboard, Oil
Cooling
- Central Air
Appliances
- Included: Oven, Dishwasher, Range, Refrigerator, Washer, Dryer
- Laundry: Flooring - Stone/Ceramic Tile, First Floor, Electric Dryer Hookup, Washer Hookup
Features
- Lighting - Overhead, Study, Bonus Room
- Flooring: Carpet, Hardwood, Flooring - Hardwood, Flooring - Wall to Wall Carpet
- Basement: Full,Finished
- Number of fireplaces: 1
- Fireplace features: Living Room
Interior area
- Total structure area: 3,581
- Total interior livable area: 3,581 sqft
- Finished area above ground: 2,656
- Finished area below ground: 925
Property
Parking
- Total spaces: 8
- Parking features: Attached, Under, Paved Drive, Off Street, Paved
- Attached garage spaces: 2
- Uncovered spaces: 6
Features
- Patio & porch: Deck - Composite, Patio
- Exterior features: Deck - Composite, Patio, Pool - Inground, Cabana, Fenced Yard
- Has private pool: Yes
- Pool features: In Ground
- Fencing: Fenced/Enclosed,Fenced
Lot
- Size: 2.44 Acres
- Features: Corner Lot, Wooded
Details
- Additional structures: Cabana
- Parcel number: M:17 B:239 P:009,3415623
- Zoning: RES
Construction
Type & style
- Home type: SingleFamily
- Architectural style: Colonial
- Property subtype: Single Family Residence
Materials
- Foundation: Concrete Perimeter
- Roof: Shingle
Condition
- Year built: 2000
Utilities & green energy
- Sewer: Private Sewer
- Water: Private
- Utilities for property: for Electric Range, for Electric Oven, for Electric Dryer, Washer Hookup
Green energy
- Energy generation: Solar
Community & neighborhood
Security
- Security features: Security System
Location
- Region: Mendon
Price history
| Date | Event | Price |
|---|---|---|
| 9/9/2025 | Sold | $815,000+4.5%$228/sqft |
Source: MLS PIN #73405586 Report a problem | ||
| 7/24/2025 | Contingent | $779,900$218/sqft |
Source: MLS PIN #73405586 Report a problem | ||
| 7/16/2025 | Listed for sale | $779,900+35.6%$218/sqft |
Source: MLS PIN #73405586 Report a problem | ||
| 5/28/2004 | Sold | $575,000+30.7%$161/sqft |
Source: Public Record Report a problem | ||
| 6/20/2001 | Sold | $439,900+299.9%$123/sqft |
Source: Public Record Report a problem | ||
Public tax history
| Year | Property taxes | Tax assessment |
|---|---|---|
| 2025 | $10,924 +4.2% | $815,800 +6.6% |
| 2024 | $10,488 +2.5% | $765,000 +9.2% |
| 2023 | $10,232 +2.7% | $700,800 +8.3% |
Find assessor info on the county website
Neighborhood: 01756
Nearby schools
GreatSchools rating
- 6/10Henry P. Clough Elementary SchoolGrades: PK-4Distance: 1.9 mi
- 6/10Miscoe Hill SchoolGrades: 5-8Distance: 3.5 mi
- 9/10Nipmuc Regional High SchoolGrades: 9-12Distance: 6.5 mi
Get a cash offer in 3 minutes
Find out how much your home could sell for in as little as 3 minutes with a no-obligation cash offer.
Estimated market value$828,600
Get a cash offer in 3 minutes
Find out how much your home could sell for in as little as 3 minutes with a no-obligation cash offer.
Estimated market value
$828,600
