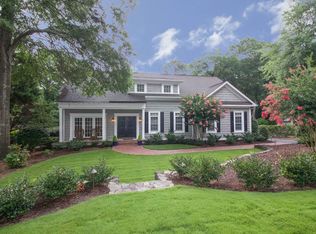Sold for $1,217,000 on 11/16/23
$1,217,000
9 Village Lane, Pinehurst, NC 28374
3beds
3,501sqft
Single Family Residence
Built in 2001
0.65 Acres Lot
$1,283,600 Zestimate®
$348/sqft
$2,828 Estimated rent
Home value
$1,283,600
$1.18M - $1.40M
$2,828/mo
Zestimate® history
Loading...
Owner options
Explore your selling options
What's special
The house you have been waiting for is here! Location! Location! And Perfect Location!
It IS actually possible to have it all. This is your chance to live right in the middle of everything, and yet enjoy the peaceful life of a quiet cul-de-sac! Nestled right in the heart of the Historic Village of Pinehurst, this house is just a short walk to the quaint shops and restaurants, the Pinehurst Country Club and renowned golf courses, the beautiful Arboretum, the Pinehurst Hotel and Spa, Rassie Wicker Park, tennis courts, schools, the library, the farmer's market, outdoor concerts and more!
Hop on your golf cart or walk in almost any direction to enjoy the benefits of living in this special place.
And.... As if this location wasn't enough...this custom home was built with QUALITY,
ELEGANCE , and FUNCTION in mind. Transom windows galore, beautiful tray ceilings, granite counter tops,
two gas fireplaces, large built in bookcases, separate golf cart garage, amazing study, walk through butler's pantry, relaxing all season screened porch, large deck for grilling, beautiful kitchen island, breakfast eating area, separate his and her closets, built in 3 way mirror, Jaccuzi tub, easy to access storage, walk in pantry, oversized garage, cedar closet, and
beautiful floor to ceiling windows. So, maybe you'll just relax or entertain at home! Could there possibly be anything else on your list? The membership? Yes! This house has that too! The Charter Pinehurst membership attached to the house saves you half off the initiation fee to join Pinehurst Country Club. All of this just in time for the 2024 US Open! Stop dreaming and come see for yourself! Welcome home to 9 Village Lane!
Zillow last checked: 8 hours ago
Listing updated: November 16, 2023 at 05:02pm
Listed by:
Anna Hage 843-754-5132,
Keller Williams Pinehurst
Bought with:
Peggy J Floyd, 227173
Keller Williams Pinehurst
Source: Hive MLS,MLS#: 100405293 Originating MLS: Mid Carolina Regional MLS
Originating MLS: Mid Carolina Regional MLS
Facts & features
Interior
Bedrooms & bathrooms
- Bedrooms: 3
- Bathrooms: 4
- Full bathrooms: 3
- 1/2 bathrooms: 1
Primary bedroom
- Level: Main
- Dimensions: 14.9 x 20
Bedroom 2
- Level: Main
- Dimensions: 12.3 x 17.3
Bedroom 3
- Level: Ground
- Dimensions: 14.2 x 14
Dining room
- Level: Main
- Dimensions: 11.4 x 13.6
Family room
- Level: Main
- Dimensions: 16.1 x 16.6
Kitchen
- Level: Main
- Dimensions: 9.8 x 16.5
Laundry
- Level: Main
- Dimensions: 7 x 6.6
Living room
- Level: Main
- Dimensions: 15.8 x 25.4
Office
- Level: Main
- Dimensions: 13.6 x 17
Sunroom
- Level: Main
- Dimensions: 18.4 x 14.4
Heating
- Fireplace(s), Heat Pump, Electric
Cooling
- Central Air
Appliances
- Included: Electric Oven, Electric Cooktop, Built-In Microwave, Refrigerator, Disposal, Dishwasher
- Laundry: Dryer Hookup, Washer Hookup, In Hall
Features
- Master Downstairs, Walk-in Closet(s), Vaulted Ceiling(s), Tray Ceiling(s), High Ceilings, Entrance Foyer, Whirlpool, Bookcases, Kitchen Island, Ceiling Fan(s), Pantry, Walk-in Shower, Wet Bar, Basement, Gas Log, Walk-In Closet(s)
- Flooring: Carpet, Wood
- Basement: Exterior Entry
- Has fireplace: Yes
- Fireplace features: Gas Log
Interior area
- Total structure area: 3,501
- Total interior livable area: 3,501 sqft
Property
Parking
- Total spaces: 2.5
- Parking features: Circular Driveway, Gravel, Garage Door Opener, Paved
Features
- Levels: One
- Stories: 1
- Patio & porch: Deck, Enclosed, Porch
- Fencing: None
Lot
- Size: 0.65 Acres
- Dimensions: 147 x 71.28 x 260.99 x 204.95
- Features: Cul-De-Sac
Details
- Parcel number: 00014058
- Zoning: R10
- Special conditions: Standard
Construction
Type & style
- Home type: SingleFamily
- Architectural style: Historic District
- Property subtype: Single Family Residence
Materials
- Brick
- Foundation: Crawl Space
- Roof: Architectural Shingle,Composition
Condition
- New construction: No
- Year built: 2001
Utilities & green energy
- Sewer: Public Sewer
- Water: Public
- Utilities for property: Sewer Available, Water Available
Community & neighborhood
Security
- Security features: Smoke Detector(s)
Location
- Region: Pinehurst
- Subdivision: Old Town
Other
Other facts
- Listing agreement: Exclusive Right To Sell
- Listing terms: Cash,Conventional,VA Loan
- Road surface type: Paved
Price history
| Date | Event | Price |
|---|---|---|
| 11/16/2023 | Sold | $1,217,000-2.6%$348/sqft |
Source: | ||
| 10/12/2023 | Pending sale | $1,250,000$357/sqft |
Source: | ||
| 10/7/2023 | Price change | $1,250,000-10.4%$357/sqft |
Source: | ||
| 9/16/2023 | Listed for sale | $1,395,000$398/sqft |
Source: | ||
Public tax history
| Year | Property taxes | Tax assessment |
|---|---|---|
| 2024 | $4,863 -4.2% | $849,350 |
| 2023 | $5,075 +29.2% | $849,350 +38.6% |
| 2022 | $3,929 -3.5% | $612,960 +30.3% |
Find assessor info on the county website
Neighborhood: 28374
Nearby schools
GreatSchools rating
- 10/10Pinehurst Elementary SchoolGrades: K-5Distance: 0.5 mi
- 6/10West Pine Middle SchoolGrades: 6-8Distance: 3.7 mi
- 5/10Pinecrest High SchoolGrades: 9-12Distance: 2.3 mi

Get pre-qualified for a loan
At Zillow Home Loans, we can pre-qualify you in as little as 5 minutes with no impact to your credit score.An equal housing lender. NMLS #10287.
Sell for more on Zillow
Get a free Zillow Showcase℠ listing and you could sell for .
$1,283,600
2% more+ $25,672
With Zillow Showcase(estimated)
$1,309,272