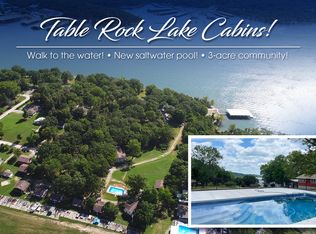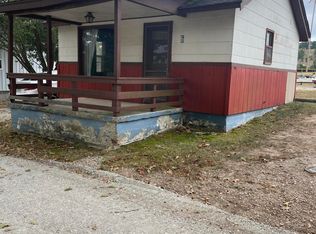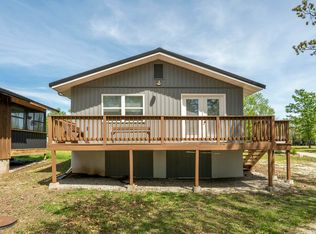Closed
Price Unknown
9 View Tablerock #3, Branson West, MO 65737
2beds
604sqft
Single Family Residence, Cabin
Built in 1971
2,962.08 Square Feet Lot
$156,900 Zestimate®
$--/sqft
$1,026 Estimated rent
Home value
$156,900
$132,000 - $185,000
$1,026/mo
Zestimate® history
Loading...
Owner options
Explore your selling options
What's special
Motivated Sellers! Are you ready for this 2023 lake season at Table Rock Lake? From the moment you pull up to this lake side community, you will feel the ease of lake life! This detached condo style community takes care of the lawn care, trash service, water, sewer, ground maintenance and THE NEW POOL IN 2022!Start your lake journey with a completely remodeled 2 bedroom 1 bath cabin! Enjoy your brand new kitchen with stone counter tops, stainless appliances, all atop of your easy living luxury vinyl plank flooring. The kitchen and living area is accented with vaulted wood beam ceilings and and an extra storage space above! The bathroom features a tile tub/shower with black fixtures, new vanity and flooring. Also featuring a new metal roof and hot water heater. The perfect getaway for your lake life! Enjoy the sunrise on your over 250 sq ft of deck space which sits just steps from the community pool and Table Rock Lake. Your new cabin is located down DD Hwy behind the Show ME Baseball camp! NO NIGHTLY RENTALS/ 3 members of the LLC are licensed MO Realtors
Zillow last checked: 8 hours ago
Listing updated: October 08, 2025 at 03:08pm
Listed by:
Tonya Murfin 417-827-1405,
Southwest Missouri Realty
Bought with:
Jay Pilgrim, 2002009044
ReeceNichols -Kimberling City
Source: SOMOMLS,MLS#: 60236650
Facts & features
Interior
Bedrooms & bathrooms
- Bedrooms: 2
- Bathrooms: 1
- Full bathrooms: 1
Heating
- Heat Pump, Central, Electric
Cooling
- Central Air, Ceiling Fan(s)
Appliances
- Included: Dishwasher, Free-Standing Electric Oven, Microwave, Refrigerator, Electric Water Heater, Disposal
- Laundry: Main Level, W/D Hookup
Features
- High Ceilings, Solid Surface Counters
- Flooring: Vinyl
- Windows: Double Pane Windows
- Has basement: No
- Attic: Access Only:No Stairs
- Has fireplace: Yes
- Fireplace features: Propane
Interior area
- Total structure area: 660
- Total interior livable area: 604 sqft
- Finished area above ground: 604
- Finished area below ground: 0
Property
Parking
- Parking features: Driveway
- Has uncovered spaces: Yes
Features
- Levels: One
- Stories: 1
- Patio & porch: Deck
- Exterior features: Water Access
- Pool features: In Ground
- Has view: Yes
- View description: Lake
- Has water view: Yes
- Water view: Lake
Lot
- Size: 2,962 sqft
Details
- Parcel number: 133007002008003003
Construction
Type & style
- Home type: SingleFamily
- Architectural style: Cabin
- Property subtype: Single Family Residence, Cabin
Materials
- Wood Siding
- Foundation: Block
- Roof: Metal
Condition
- Year built: 1971
Utilities & green energy
- Sewer: Shared Septic
- Water: Public, Shared Well
Community & neighborhood
Location
- Region: Reeds Spring
- Subdivision: Stone-Not in List
HOA & financial
HOA
- HOA fee: $2,400 yearly
- Services included: Common Area Maintenance, Sewer, Water, Trash, Pool, Maintenance Grounds
Other
Other facts
- Listing terms: Cash,VA Loan,FHA,Conventional
- Road surface type: Gravel
Price history
| Date | Event | Price |
|---|---|---|
| 4/20/2023 | Sold | -- |
Source: | ||
| 3/11/2023 | Pending sale | $209,900$348/sqft |
Source: | ||
| 3/10/2023 | Price change | $209,900-8.7%$348/sqft |
Source: | ||
| 2/17/2023 | Listed for sale | $229,900-23.3%$381/sqft |
Source: | ||
| 2/13/2023 | Listing removed | -- |
Source: Owner | ||
Public tax history
Tax history is unavailable.
Neighborhood: 65737
Nearby schools
GreatSchools rating
- NAReeds Spring Primary SchoolGrades: PK-1Distance: 7.1 mi
- 3/10Reeds Spring Middle SchoolGrades: 7-8Distance: 6.8 mi
- 5/10Reeds Spring High SchoolGrades: 9-12Distance: 6.6 mi
Schools provided by the listing agent
- Elementary: Reeds Spring
- Middle: Reeds Spring
- High: Reeds Spring
Source: SOMOMLS. This data may not be complete. We recommend contacting the local school district to confirm school assignments for this home.


